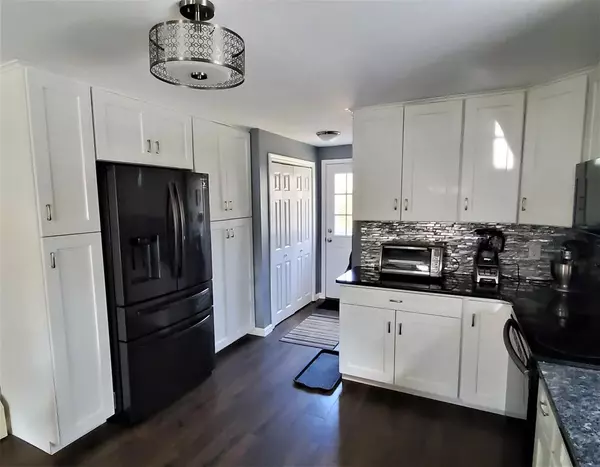$405,000
$399,900
1.3%For more information regarding the value of a property, please contact us for a free consultation.
30 Blueberry Drive Acushnet, MA 02743
4 Beds
1.5 Baths
1,591 SqFt
Key Details
Sold Price $405,000
Property Type Single Family Home
Sub Type Single Family Residence
Listing Status Sold
Purchase Type For Sale
Square Footage 1,591 sqft
Price per Sqft $254
MLS Listing ID 72631123
Sold Date 05/11/20
Style Cape
Bedrooms 4
Full Baths 1
Half Baths 1
HOA Y/N false
Year Built 1996
Annual Tax Amount $4,188
Tax Year 2020
Lot Size 0.360 Acres
Acres 0.36
Property Sub-Type Single Family Residence
Property Description
Beautiful 4 bedroom Cape features an open floor plan including a gorgeous kitchen with granite, fireplaced living room, hardwood flooring, dining room with sliders to 2 level composite deck. Don't forget about the brand new roof, first floor bedroom, 12x20 finished room in basement, updated baths and 3 zones of heat. All set nicely on a 15,000sqft lot with town water and sewer, off street parking, 2 sheds, and above ground pool.
Location
State MA
County Bristol
Zoning 1
Direction Peckham Road to Blueberry Drive.
Rooms
Basement Full, Partially Finished
Primary Bedroom Level First
Dining Room Flooring - Hardwood
Kitchen Pantry, Countertops - Stone/Granite/Solid, Stainless Steel Appliances
Interior
Heating Central, Baseboard, Oil
Cooling None
Flooring Wood, Tile, Carpet
Fireplaces Number 1
Fireplaces Type Living Room
Appliance Range, Microwave, Oil Water Heater, Tank Water Heaterless
Exterior
Exterior Feature Rain Gutters, Storage, Professional Landscaping
Pool Above Ground
Community Features Highway Access, House of Worship, Public School
Roof Type Shingle
Total Parking Spaces 4
Garage No
Private Pool true
Building
Lot Description Cleared, Gentle Sloping
Foundation Concrete Perimeter
Sewer Public Sewer
Water Public
Architectural Style Cape
Others
Senior Community false
Read Less
Want to know what your home might be worth? Contact us for a FREE valuation!

Our team is ready to help you sell your home for the highest possible price ASAP
Bought with Byron R. Ford Jr • Berkshire Hathaway Home Services - Mel Antonio Real Estate






