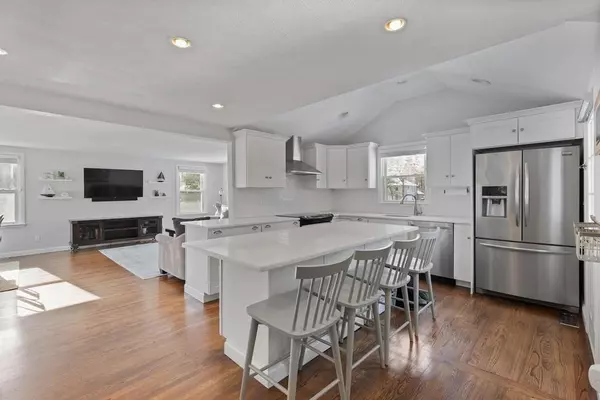$649,000
$649,000
For more information regarding the value of a property, please contact us for a free consultation.
30 Hope Rd Hingham, MA 02043
3 Beds
1 Bath
1,370 SqFt
Key Details
Sold Price $649,000
Property Type Single Family Home
Sub Type Single Family Residence
Listing Status Sold
Purchase Type For Sale
Square Footage 1,370 sqft
Price per Sqft $473
MLS Listing ID 72627253
Sold Date 05/20/20
Style Ranch
Bedrooms 3
Full Baths 1
Year Built 1940
Annual Tax Amount $6,388
Tax Year 2019
Lot Size 6,098 Sqft
Acres 0.14
Property Sub-Type Single Family Residence
Property Description
Absolutely adorable RENOVATED home located on a quiet side street in South Hingham!This charming ranch offers EASY one level living and features a beautiful Open Floor Plan Living Room/Dining area w/ cathedral ceilings and lots of natural light, a STUNNING Chefs Kitchen w/ a large center island, stainless steel appliances and stone counters. The home also offers 3 generous sized Bedrooms with gleaming hardwood floors, a full Bath w/a custom marble vanity, a partially finished lower level with a Play Room/Office and lots of storage. The outdoor area is an OASIS with a level fenced in back yard and is located in an incredible neighborhood that hosts lots of fun community events. .A Commuters DREAM: close to the train, route 3,Top rated South Elementary School and the Commuter Boat to Boston. Open House Sun 12:00-1:30
Location
State MA
County Plymouth
Zoning res
Direction Main St. to Prospect St. to Hope Rd.
Rooms
Family Room Flooring - Stone/Ceramic Tile, Recessed Lighting, Remodeled
Basement Partial, Partially Finished, Walk-Out Access, Interior Entry, Garage Access
Primary Bedroom Level Main
Main Level Bedrooms 3
Dining Room Flooring - Hardwood, Open Floorplan
Kitchen Cathedral Ceiling(s), Flooring - Hardwood, Dining Area, Countertops - Stone/Granite/Solid, Kitchen Island, Open Floorplan, Stainless Steel Appliances, Wine Chiller
Interior
Heating Forced Air, Oil
Cooling None
Flooring Tile, Hardwood
Appliance Range, Dishwasher, Microwave, Refrigerator, Electric Water Heater
Laundry In Basement
Exterior
Exterior Feature Stone Wall
Garage Spaces 1.0
Community Features Public Transportation, Shopping
Total Parking Spaces 3
Garage Yes
Building
Lot Description Level
Foundation Concrete Perimeter
Sewer Private Sewer
Water Public
Architectural Style Ranch
Schools
Elementary Schools South Elem
Middle Schools Hingham Middle
High Schools Hingham High
Read Less
Want to know what your home might be worth? Contact us for a FREE valuation!

Our team is ready to help you sell your home for the highest possible price ASAP
Bought with Kathleen Welch • William Raveis R.E. & Home Services







