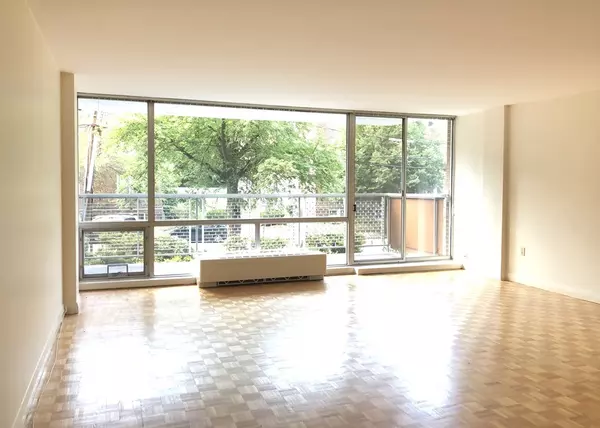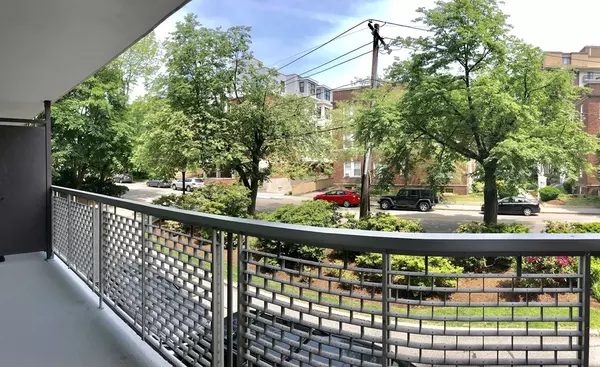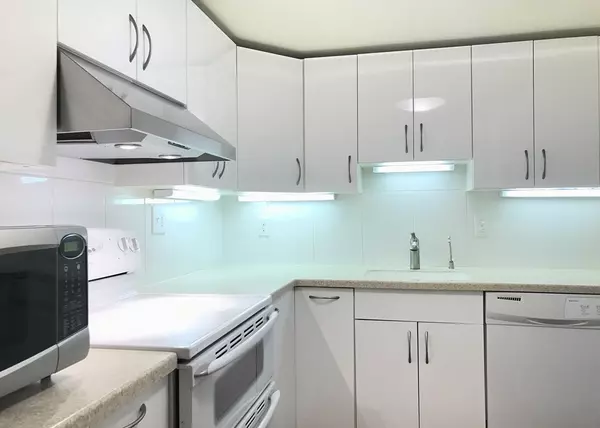$669,000
$689,000
2.9%For more information regarding the value of a property, please contact us for a free consultation.
45 Longwood Ave #207 Brookline, MA 02446
1 Bed
1 Bath
1,090 SqFt
Key Details
Sold Price $669,000
Property Type Condo
Sub Type Condominium
Listing Status Sold
Purchase Type For Sale
Square Footage 1,090 sqft
Price per Sqft $613
MLS Listing ID 72374043
Sold Date 10/02/18
Bedrooms 1
Full Baths 1
HOA Fees $574/mo
HOA Y/N true
Year Built 1968
Annual Tax Amount $3,336
Tax Year 2018
Property Sub-Type Condominium
Property Description
Ideally located in Coolidge Corner & diagonal from Trader Joes, this rare, oversized 1 bed/1bath with an 100SF+ balcony, deeded parking and extra storage at the Longwood provides the utmost convenience in city living. Take in lovely views of the greenery from floor to ceiling windows in the massive living room, and curl-up with a book or morning coffee on the adjacent 100+ sq ft. private balcony. The well equipped kitchen is perfect for stirring up a gourmet meal with modern white gloss cabinetry and newly tiled floors installed this week. Spacious bedroom comes with ample closet space along with multiple additional storage options in the entry hall. Enjoy care-free, luxury living at the Longwood including concierge, lobby lounge, elevator & pool + sun deck. This home's quiet, yet central location yields an incredible array of shops, restaurants, parks all at your front door. Steps to the C, D “T” transit, Longwood, Brookline Village, Downtown. Schedule for private showings.
Location
State MA
County Norfolk
Area Coolidge Corner
Zoning res
Direction Longwood Avenue between St Paul Street and Sewall Avenue
Rooms
Primary Bedroom Level Second
Kitchen Closet, Flooring - Stone/Ceramic Tile, Pantry, Cabinets - Upgraded
Interior
Heating Baseboard, Unit Control
Cooling Central Air, Unit Control
Flooring Hardwood
Appliance Range, Oven, Dishwasher, Disposal, Microwave, Refrigerator, Freezer, Range Hood, Utility Connections for Electric Range, Utility Connections for Electric Oven
Laundry Common Area, In Building
Exterior
Exterior Feature Balcony, Outdoor Shower
Pool Association, In Ground
Community Features Public Transportation, Shopping, Pool, Tennis Court(s), Park, Walk/Jog Trails, Golf, Medical Facility, Laundromat, Bike Path, Highway Access, House of Worship, Private School, Public School, T-Station, University
Utilities Available for Electric Range, for Electric Oven
Total Parking Spaces 1
Garage No
Building
Story 1
Sewer Public Sewer
Water Public
Schools
Elementary Schools Lawrence/Pierce
High Schools Brookline High
Others
Pets Allowed No
Senior Community false
Read Less
Want to know what your home might be worth? Contact us for a FREE valuation!

Our team is ready to help you sell your home for the highest possible price ASAP
Bought with Megan McShane • Redfin Corp.






