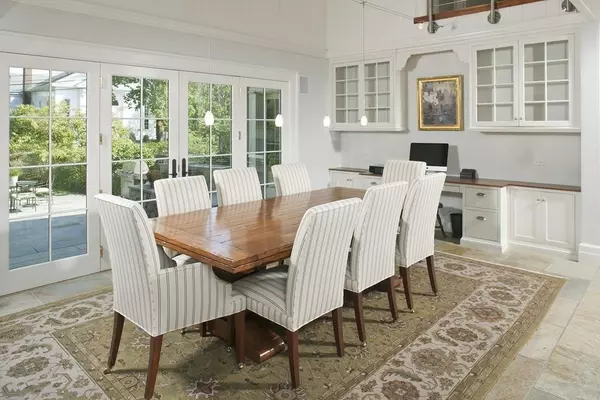$2,100,000
$2,399,000
12.5%For more information regarding the value of a property, please contact us for a free consultation.
383 Main Street Hingham, MA 02043
6 Beds
6.5 Baths
6,432 SqFt
Key Details
Sold Price $2,100,000
Property Type Single Family Home
Sub Type Single Family Residence
Listing Status Sold
Purchase Type For Sale
Square Footage 6,432 sqft
Price per Sqft $326
MLS Listing ID 72484352
Sold Date 06/24/20
Style Italianate
Bedrooms 6
Full Baths 6
Half Baths 1
Year Built 1855
Annual Tax Amount $25,118
Tax Year 2019
Lot Size 0.480 Acres
Acres 0.48
Property Sub-Type Single Family Residence
Property Description
Much admired Hingham Centre Italianate! The George Bailey House c1855 has been magnificently restored, renovated & expanded with all of today's modern amenities. The exceptional location, quality & design cannot be overstated when describing this custom home -it is elegant as it is comfortable. Stunning gourmet kitchen w/vaulted ceiling, Sub-Zero full size wine fridge, Butler's pantry & French doors lead to substantial bluestone patio for entertaining. Fabulous family room w/coffered ceiling, fireplace & surround sound. Striking paneled library w/custom bookshelves. Two beautiful staircases & 5" American cherry floors. Second floor feat. 5 bedrooms & 4 full baths. Luxurious master suite w/a balcony & steam shower. Lower level incl. 3 large rms, full bath & gas fireplace. A bedroom & living area w/a kitchenette & full bath over the two-car heated garage is perfect for guests/in-laws. Enjoy the July 4th road race from the front yard. A short stroll to shops,playground,ball fields & more!
Location
State MA
County Plymouth
Zoning res
Direction Hingham Centre near corner of Thompson Ave. and Main St.
Rooms
Family Room Coffered Ceiling(s), Closet/Cabinets - Custom Built, Flooring - Hardwood, Window(s) - Picture, Recessed Lighting, Lighting - Sconce, Lighting - Pendant, Beadboard, Crown Molding
Basement Finished
Primary Bedroom Level Second
Dining Room Flooring - Hardwood, French Doors, Recessed Lighting, Lighting - Sconce, Lighting - Pendant, Crown Molding
Kitchen Cathedral Ceiling(s), Closet/Cabinets - Custom Built, Flooring - Stone/Ceramic Tile, Dining Area, Pantry, Countertops - Stone/Granite/Solid, French Doors, Kitchen Island, Recessed Lighting, Second Dishwasher, Stainless Steel Appliances, Wainscoting, Storage, Gas Stove, Lighting - Sconce, Lighting - Pendant, Crown Molding
Interior
Interior Features Coffered Ceiling(s), Closet/Cabinets - Custom Built, Recessed Lighting, Wainscoting, Lighting - Sconce, Crown Molding, Bathroom - Full, Walk-in Storage, Closet - Double, Library, Play Room, Bonus Room, Game Room, Wired for Sound
Heating Forced Air, Baseboard, Radiant, Natural Gas, Fireplace
Cooling Central Air
Flooring Flooring - Hardwood, Flooring - Wall to Wall Carpet, Flooring - Stone/Ceramic Tile
Fireplaces Number 3
Fireplaces Type Family Room, Living Room
Appliance Wine Cooler, Gas Water Heater, Utility Connections for Gas Range, Utility Connections for Gas Oven
Laundry Dryer Hookup - Gas, Second Floor
Exterior
Exterior Feature Balcony, Rain Gutters, Professional Landscaping, Sprinkler System, Stone Wall
Garage Spaces 2.0
Community Features Public Transportation, Shopping, Pool, Tennis Court(s), Park, Walk/Jog Trails, Golf, Bike Path, House of Worship, Marina, Private School, Public School, T-Station
Utilities Available for Gas Range, for Gas Oven
Waterfront Description Beach Front, Harbor
View Y/N Yes
View Scenic View(s)
Roof Type Wood
Total Parking Spaces 7
Garage Yes
Building
Foundation Concrete Perimeter, Granite
Sewer Private Sewer
Water Public
Architectural Style Italianate
Schools
Elementary Schools East Elementary
Middle Schools Hingham Middle
High Schools Hingham High
Read Less
Want to know what your home might be worth? Contact us for a FREE valuation!

Our team is ready to help you sell your home for the highest possible price ASAP
Bought with Tara Coveney • Coldwell Banker Residential Brokerage - Hingham







