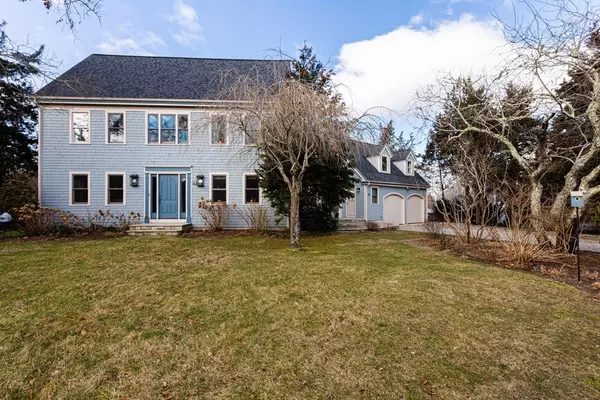$815,000
$829,900
1.8%For more information regarding the value of a property, please contact us for a free consultation.
35 Sea Meadow Lane Brewster, MA 02631
5 Beds
5 Baths
3,147 SqFt
Key Details
Sold Price $815,000
Property Type Single Family Home
Sub Type Single Family Residence
Listing Status Sold
Purchase Type For Sale
Square Footage 3,147 sqft
Price per Sqft $258
MLS Listing ID 72610575
Sold Date 06/12/20
Style Colonial
Bedrooms 5
Full Baths 4
Half Baths 2
Year Built 1989
Annual Tax Amount $8,302
Tax Year 2020
Lot Size 0.350 Acres
Acres 0.35
Property Sub-Type Single Family Residence
Property Description
Fastidiously maintained and impeccably updated, this 5+BR 6BA home on the bayside of Brewster north of 6A will surprise & delight you in so many ways. Just recently painted with coastal colors, the 1st floor is laid out for entertaining and large family gatherings. The serious cook will revel in the stunning kitchen with granite counters, stone floor, commercial style oversized gas range, double ovens & built-in Miele barista style coffee machine: espresso or cappuccino, anyone? Large dining room/sitting room with gas fireplace, spacious living room with built-ins & shining hardwood floors, office or 1st floor bedroom, laundry room and entry foyer complete the 1st floor. When you need a respite from company, escape & recharge in the master suite: just redone in 2018 the en suite bath is calming & spa-like with soaking tub, separate shower & double sinks. 2 double closets and a walk-in will keep you organized. On the 2nd floor are 2 more bedrooms and another stylishly renovated bath.
Location
State MA
County Barnstable
Zoning RM
Direction Rt. 6A in Brewster to Sea Meadow Lane, home is on the left
Rooms
Basement Full, Walk-Out Access, Interior Entry, Garage Access, Concrete
Interior
Interior Features Central Vacuum
Heating Baseboard, Natural Gas
Cooling Wall Unit(s)
Flooring Wood, Tile, Carpet, Stone / Slate
Fireplaces Number 1
Appliance Oven, Dishwasher, Trash Compactor, Microwave, Countertop Range, Refrigerator, Washer, Dryer, Range Hood, Gas Water Heater, Utility Connections for Gas Range, Utility Connections for Gas Dryer
Laundry Washer Hookup
Exterior
Exterior Feature Stone Wall
Garage Spaces 2.0
Fence Invisible
Community Features Golf, Medical Facility, Bike Path, Conservation Area, Public School
Utilities Available for Gas Range, for Gas Dryer, Washer Hookup
Waterfront Description Beach Front, Bay, 1/2 to 1 Mile To Beach, Beach Ownership(Public)
Roof Type Shingle
Total Parking Spaces 4
Garage Yes
Building
Lot Description Cleared, Gentle Sloping, Level
Foundation Concrete Perimeter
Sewer Inspection Required for Sale
Water Private
Architectural Style Colonial
Schools
Middle Schools Nauset Regional
High Schools Nauset Regional
Others
Senior Community false
Read Less
Want to know what your home might be worth? Contact us for a FREE valuation!

Our team is ready to help you sell your home for the highest possible price ASAP
Bought with Brian Allen • Keller Williams Realty





