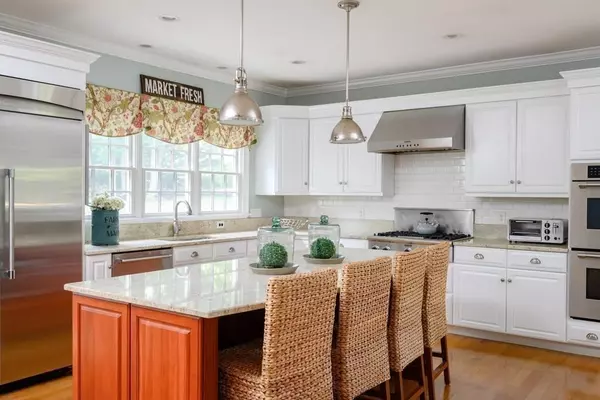$1,620,000
$1,679,000
3.5%For more information regarding the value of a property, please contact us for a free consultation.
3 Lily Pond Lane Hingham, MA 02043
4 Beds
4 Baths
5,200 SqFt
Key Details
Sold Price $1,620,000
Property Type Single Family Home
Sub Type Single Family Residence
Listing Status Sold
Purchase Type For Sale
Square Footage 5,200 sqft
Price per Sqft $311
MLS Listing ID 72558841
Sold Date 06/22/20
Style Colonial
Bedrooms 4
Full Baths 3
Half Baths 2
Year Built 2005
Annual Tax Amount $18,590
Tax Year 2019
Lot Size 1.170 Acres
Acres 1.17
Property Sub-Type Single Family Residence
Property Description
This lovely Colonial boasts warmth while blending comfort and ease of living. The classic design provides entertainment-friendly floor plan with expansive kitchen, tranquil living room, sophisticated dining room, secluded home office and sun-filled family room featuring cathedral ceiling, custom built-ins, and cozy gas fireplace. Glass doors open to private stone patios overlooking professionally landscaped grounds and fire pit. Septic located in front making the addition of a pool a possibility. Two staircases lead to sumptuous oversized master suite offering spacious walk-in closet, luxurious spa bath w/ soaking tub, cedar sauna and grand shower.Three additional generous sized bedrooms, one offering en suite full bath round out the second floor.Walk up 3rd level offers additional living space featuring playroom in addition to bonus room for guests.Unfinished basement provides an abundance of storage. Cul de sac neighborhood. Walk to downtown. Move right in!
Location
State MA
County Plymouth
Zoning RES
Direction From Hersey to Lily Pond Lane
Rooms
Family Room Cathedral Ceiling(s), Flooring - Hardwood, Balcony / Deck, French Doors, Open Floorplan
Basement Full, Interior Entry, Bulkhead, Sump Pump, Unfinished
Primary Bedroom Level Second
Dining Room Flooring - Hardwood
Kitchen Flooring - Hardwood, Dining Area, Pantry, Countertops - Stone/Granite/Solid, Kitchen Island, Exterior Access
Interior
Interior Features Bathroom - Half, Countertops - Stone/Granite/Solid, Bonus Room, Play Room, Foyer, Mud Room, Central Vacuum, Sauna/Steam/Hot Tub
Heating Natural Gas
Cooling Central Air
Flooring Wood, Tile, Marble, Flooring - Wall to Wall Carpet, Flooring - Hardwood
Fireplaces Number 1
Fireplaces Type Family Room
Appliance Range, Oven, Dishwasher, Countertop Range, Refrigerator, Washer, Dryer, Gas Water Heater, Tank Water Heater, Utility Connections for Gas Range, Utility Connections for Electric Range, Utility Connections for Gas Dryer
Laundry Second Floor, Washer Hookup
Exterior
Exterior Feature Rain Gutters, Professional Landscaping, Sprinkler System, Decorative Lighting, Stone Wall
Garage Spaces 3.0
Community Features Public Transportation, Shopping, Pool, Tennis Court(s), Park, Walk/Jog Trails, Golf, Bike Path, Conservation Area, Highway Access, House of Worship, Marina, Private School, Public School, T-Station
Utilities Available for Gas Range, for Electric Range, for Gas Dryer, Washer Hookup
Waterfront Description Beach Front, Harbor, 1 to 2 Mile To Beach, Beach Ownership(Public)
Roof Type Shingle
Total Parking Spaces 9
Garage Yes
Building
Foundation Concrete Perimeter
Sewer Private Sewer
Water Public
Architectural Style Colonial
Schools
Elementary Schools Prs
Middle Schools Hms
High Schools Hhs
Read Less
Want to know what your home might be worth? Contact us for a FREE valuation!

Our team is ready to help you sell your home for the highest possible price ASAP
Bought with Darleen Lannon • Coldwell Banker Residential Brokerage - Hingham







