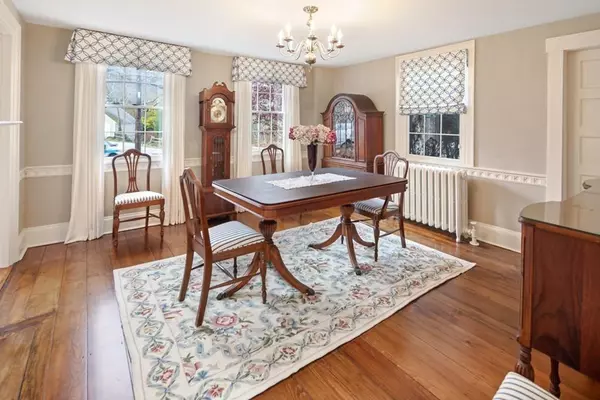$960,000
$995,000
3.5%For more information regarding the value of a property, please contact us for a free consultation.
1166 Main St Hingham, MA 02043
5 Beds
3.5 Baths
3,499 SqFt
Key Details
Sold Price $960,000
Property Type Single Family Home
Sub Type Single Family Residence
Listing Status Sold
Purchase Type For Sale
Square Footage 3,499 sqft
Price per Sqft $274
Subdivision Main Street
MLS Listing ID 72594790
Sold Date 07/10/20
Style Cape, Antique
Bedrooms 5
Full Baths 3
Half Baths 1
Year Built 1777
Annual Tax Amount $10,904
Tax Year 2019
Lot Size 1.250 Acres
Acres 1.25
Property Sub-Type Single Family Residence
Property Description
The Ezra Gardner Homestead. Situated on one of Hingham's most desirable streets in a sought after, convenient location, this outstanding Cape has been enhanced to satisfy today's standards of comfort and enjoyment. This sun splashed home is an extraordinary blend of authentic detail with modern amenities, well proportioned rooms and beautifulantique wood floors. The kitchen/dining/den area is the perfect set up for entertaining, formal dining room, living room and large family room are all located on the first floor. 4 generous bedrooms grace the 2nd floor. The two story barn houses a large in-law apartment, connect to the main house or there are numerous options including a home gym, pool house or additional storage. Additional amenities include a lovely level acre plus lot with a large inground pool.
Location
State MA
County Plymouth
Area South Hingham
Zoning res
Direction Rte 228 is Main Street
Rooms
Family Room Closet/Cabinets - Custom Built, Flooring - Hardwood, French Doors, Exterior Access, Lighting - Sconce
Basement Full
Primary Bedroom Level Second
Dining Room Bathroom - Full, Flooring - Hardwood, Chair Rail
Kitchen Beamed Ceilings, Flooring - Hardwood, Countertops - Stone/Granite/Solid, Kitchen Island, Recessed Lighting
Interior
Interior Features Bathroom - Full, Dining Area, Closet, Lighting - Overhead, In-Law Floorplan, Inlaw Apt., Den
Heating Baseboard, Hot Water, Oil
Cooling Central Air
Flooring Wood, Hardwood, Flooring - Wall to Wall Carpet, Flooring - Hardwood
Fireplaces Number 2
Fireplaces Type Family Room, Kitchen, Living Room
Appliance Oven, Dishwasher, Countertop Range, Refrigerator, Oil Water Heater, Utility Connections for Gas Range
Exterior
Garage Spaces 1.0
Fence Fenced/Enclosed, Fenced
Pool In Ground
Community Features Public Transportation, Shopping, Walk/Jog Trails, Golf, Medical Facility, Private School, Public School, T-Station
Utilities Available for Gas Range
Waterfront Description Beach Front, Harbor, 1 to 2 Mile To Beach, Beach Ownership(Public)
Roof Type Shingle
Total Parking Spaces 9
Garage Yes
Private Pool true
Building
Foundation Stone
Sewer Private Sewer
Water Public
Architectural Style Cape, Antique
Schools
Elementary Schools South
Middle Schools Hingham Middle
High Schools Hingham High
Others
Senior Community false
Read Less
Want to know what your home might be worth? Contact us for a FREE valuation!

Our team is ready to help you sell your home for the highest possible price ASAP
Bought with Marjorie Vogt • Vogt Realty Group







