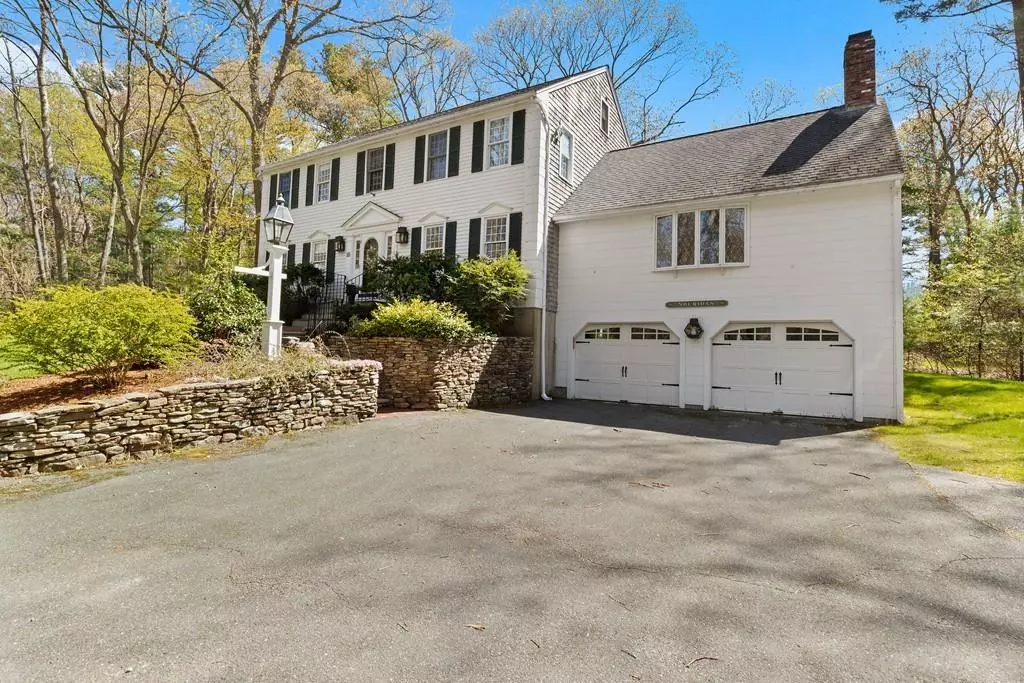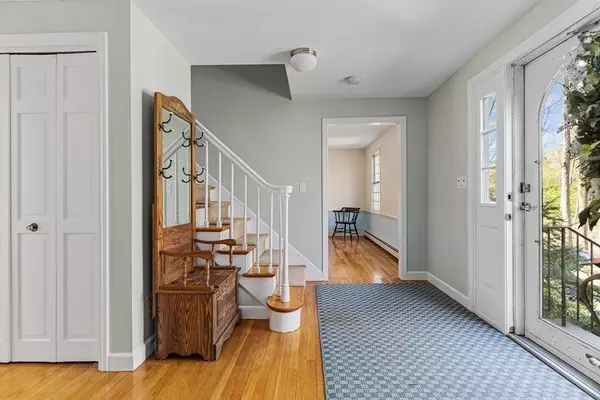$919,000
$929,000
1.1%For more information regarding the value of a property, please contact us for a free consultation.
16 Camelot Drive Hingham, MA 02043
4 Beds
3.5 Baths
2,580 SqFt
Key Details
Sold Price $919,000
Property Type Single Family Home
Sub Type Single Family Residence
Listing Status Sold
Purchase Type For Sale
Square Footage 2,580 sqft
Price per Sqft $356
MLS Listing ID 72659411
Sold Date 07/16/20
Style Colonial
Bedrooms 4
Full Baths 3
Half Baths 1
HOA Y/N false
Year Built 1984
Annual Tax Amount $10,736
Tax Year 2020
Lot Size 0.870 Acres
Acres 0.87
Property Sub-Type Single Family Residence
Property Description
This custom built Baker designed 4 bed 3 1/2 bath home is in an optimal location within walking distance to Plymouth River School. Set back in a cul de sac surrounded by professional landscaping and a spacious side yard. The large family room with a beamed cathedral ceiling offers a rustic brick floor to ceiling fireplace with built ins on either side; a wet bar area and second staircase lead to the second floor. There is an enclosed sunroom room leading from the family room to the back yard and deck area. The eat in kitchen, which is the hub of all family activity, leads directly to the family room and dining room. The second floor offers 4 spacious bedrooms with 2 additional full baths- one being a new master bath. The finished lower level is bright and spacious offering great additional entertainment or playroom area.
Location
State MA
County Plymouth
Zoning Res
Direction High St to Harvard Drive to Camelot
Rooms
Family Room Cathedral Ceiling(s), Ceiling Fan(s), Beamed Ceilings, Closet, Closet/Cabinets - Custom Built, Flooring - Hardwood, Window(s) - Bay/Bow/Box, Cable Hookup, Exterior Access, Slider
Basement Full, Finished, Interior Entry, Garage Access
Primary Bedroom Level Second
Dining Room Closet/Cabinets - Custom Built, Flooring - Hardwood
Kitchen Bathroom - Half, Closet, Flooring - Hardwood, Dining Area, Pantry, Kitchen Island, Recessed Lighting
Interior
Interior Features Bathroom - 1/4, Bathroom - Full, 1/4 Bath, Play Room
Heating Baseboard, Oil
Cooling Window Unit(s)
Flooring Tile, Carpet, Hardwood
Fireplaces Number 1
Appliance Range, Dishwasher, Microwave, Refrigerator, Oil Water Heater, Utility Connections for Electric Range, Utility Connections for Electric Oven, Utility Connections for Electric Dryer
Laundry First Floor, Washer Hookup
Exterior
Exterior Feature Rain Gutters, Storage, Professional Landscaping
Garage Spaces 2.0
Community Features Public Transportation, Shopping, Tennis Court(s), Park, Walk/Jog Trails, Golf, Medical Facility, Conservation Area, Highway Access, House of Worship, Public School, T-Station
Utilities Available for Electric Range, for Electric Oven, for Electric Dryer, Washer Hookup
Waterfront Description Beach Front, Harbor, Ocean, 1 to 2 Mile To Beach, Beach Ownership(Public)
Roof Type Shingle
Total Parking Spaces 8
Garage Yes
Building
Lot Description Cul-De-Sac, Wooded
Foundation Concrete Perimeter
Sewer Private Sewer
Water Public
Architectural Style Colonial
Schools
Elementary Schools Plymouth River
Middle Schools Hingham
High Schools Hingham
Read Less
Want to know what your home might be worth? Contact us for a FREE valuation!

Our team is ready to help you sell your home for the highest possible price ASAP
Bought with Alice Pierce • Coldwell Banker Residential Brokerage - Hingham







