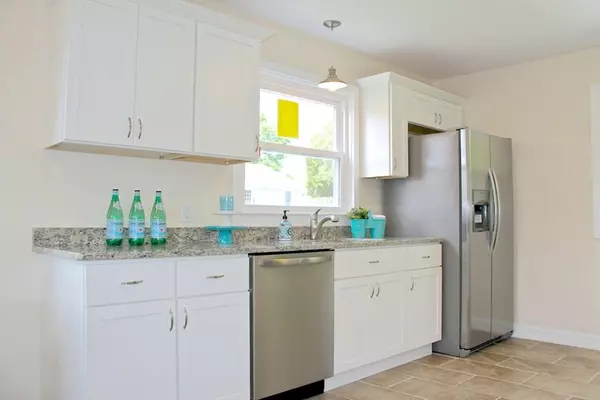$305,000
$289,900
5.2%For more information regarding the value of a property, please contact us for a free consultation.
2 George St Acushnet, MA 02743
3 Beds
1 Bath
912 SqFt
Key Details
Sold Price $305,000
Property Type Single Family Home
Sub Type Single Family Residence
Listing Status Sold
Purchase Type For Sale
Square Footage 912 sqft
Price per Sqft $334
MLS Listing ID 72657565
Sold Date 07/16/20
Style Ranch
Bedrooms 3
Full Baths 1
HOA Y/N false
Year Built 1959
Annual Tax Amount $3,069
Tax Year 2020
Lot Size 7,840 Sqft
Acres 0.18
Property Sub-Type Single Family Residence
Property Description
Multiple Offers! Highest and Best Due 5/21 by 4pm-seller to have decision by 8pm 5/21. Welcome Home! This bright and cheery ranch is just what the doctor ordered! Desirable Acushnet location with that Townie Feel! TRULY MOVE IN CONDITION! New Vinyl, Windows, Doors, kitchen and bath. This newly renovated 3 bedroom/1bath ranch is sure to please even the most Particular Buyer. This beauty has a warming feel with its sun filled open floor plan. New tiled kitchen with granite counter tops and stainless steel appliances flowing into your dining and living area with gleaming hardwood floors throughout. Did I mention this home has Central AC?! New 3 bedroom septic to be installed prior to closing is just another bonus to this already wonderful home. This lot is tucked away on its own street (literally) yet close to all area amenities, stores, schools and highways while amidst a well established neighborhood. Welcome Home! Get ready to be impressed with this Turn Key Property!
Location
State MA
County Bristol
Zoning RES
Direction Main St to Oliveira to George St
Rooms
Basement Full, Interior Entry
Primary Bedroom Level First
Dining Room Flooring - Hardwood, Open Floorplan, Remodeled
Kitchen Countertops - Stone/Granite/Solid, Cabinets - Upgraded, Open Floorplan
Interior
Heating Forced Air, Oil
Cooling Central Air
Flooring Tile, Hardwood
Appliance Range, Dishwasher, Microwave, Refrigerator, Oil Water Heater, Utility Connections for Electric Range, Utility Connections for Electric Dryer
Laundry Electric Dryer Hookup, In Basement
Exterior
Exterior Feature Rain Gutters
Community Features Park, Golf
Utilities Available for Electric Range, for Electric Dryer
Roof Type Shingle
Total Parking Spaces 2
Garage No
Building
Lot Description Other
Foundation Concrete Perimeter
Sewer Private Sewer
Water Public
Architectural Style Ranch
Read Less
Want to know what your home might be worth? Contact us for a FREE valuation!

Our team is ready to help you sell your home for the highest possible price ASAP
Bought with Amanda Hodges • Lucido Real Estate, LLC






