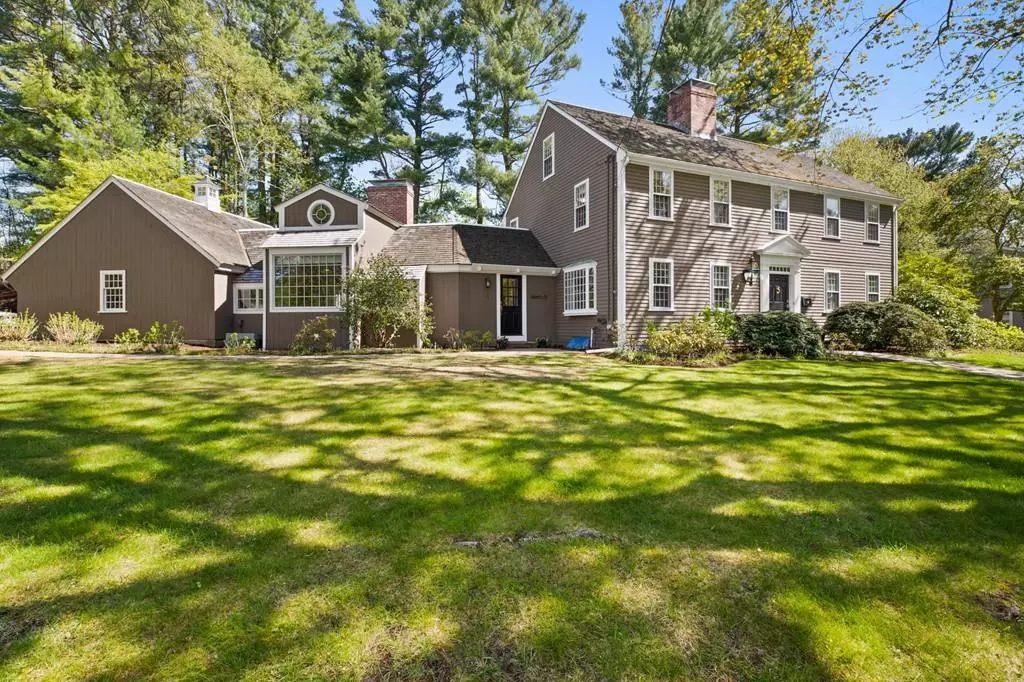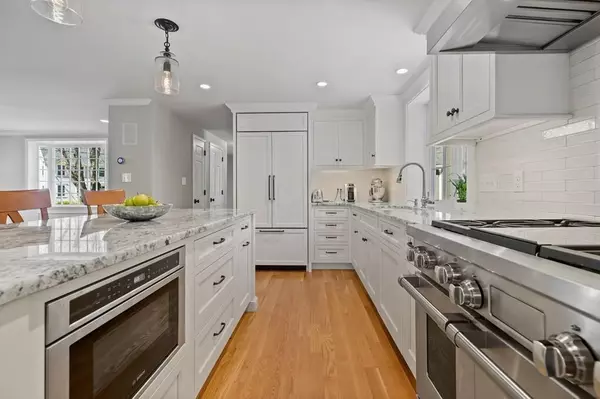$1,205,000
$1,175,000
2.6%For more information regarding the value of a property, please contact us for a free consultation.
6 Queen Anne Ln Hingham, MA 02043
4 Beds
3.5 Baths
3,437 SqFt
Key Details
Sold Price $1,205,000
Property Type Single Family Home
Sub Type Single Family Residence
Listing Status Sold
Purchase Type For Sale
Square Footage 3,437 sqft
Price per Sqft $350
MLS Listing ID 72658009
Sold Date 07/15/20
Style Colonial
Bedrooms 4
Full Baths 3
Half Baths 1
HOA Y/N false
Year Built 1969
Annual Tax Amount $9,934
Tax Year 2020
Lot Size 0.460 Acres
Acres 0.46
Property Sub-Type Single Family Residence
Property Description
Spectacular center entrance colonial that has been masterfully updated, nestled in a lovely neighborhood, close to schools, shops & the highway.Since ownership this home has undergone a complete remodeling of the 1st floor in 2019 creating an exceptional open floor plan concept with a custom kitchen, center island, high end appliances,& granite counters.The adjacent dining room with bay window offers a more formal setting ideal for entertaining.This spacious home offers a cathedral ceiling family room, gas fireplace & direct access to the back yard and a front to back living room with fireplace.The second floor boasts a master suite with renovated bath & walk in shower.To compliment there are two good size bedrooms & office.The 3rd floor offers a bonus guest suite/au pair with full bath.Additional living space in the finished lower with wet bar complete the package.The grounds are perfectly manicured with a private fenced in back yard with pool & shed. This home checks all the boxes.
Location
State MA
County Plymouth
Zoning Res.
Direction Route 228 to Queen Anne Ln.
Rooms
Family Room Cathedral Ceiling(s), Flooring - Hardwood, Exterior Access, Recessed Lighting
Basement Full, Finished, Interior Entry, Bulkhead, Sump Pump
Primary Bedroom Level Second
Dining Room Flooring - Hardwood, Window(s) - Bay/Bow/Box, Open Floorplan, Recessed Lighting
Kitchen Closet/Cabinets - Custom Built, Flooring - Hardwood, Countertops - Stone/Granite/Solid, Kitchen Island, Open Floorplan, Recessed Lighting, Remodeled, Stainless Steel Appliances, Pot Filler Faucet, Gas Stove
Interior
Interior Features Bathroom - Full, Bathroom - With Shower Stall, Wet bar, Recessed Lighting, Bathroom, Play Room, Office, Wired for Sound
Heating Baseboard, Natural Gas
Cooling Central Air
Flooring Tile, Carpet, Hardwood, Flooring - Stone/Ceramic Tile, Flooring - Wall to Wall Carpet
Fireplaces Number 2
Fireplaces Type Living Room
Appliance Range, Dishwasher, Microwave, Refrigerator, Washer, Dryer, Wine Refrigerator, Wine Cooler, Gas Water Heater, Tank Water Heater, Plumbed For Ice Maker, Utility Connections for Gas Range, Utility Connections for Gas Dryer
Laundry Flooring - Stone/Ceramic Tile, Gas Dryer Hookup, Exterior Access, Washer Hookup, First Floor
Exterior
Exterior Feature Rain Gutters, Storage, Professional Landscaping, Sprinkler System, Decorative Lighting
Garage Spaces 2.0
Fence Fenced
Pool In Ground
Community Features Walk/Jog Trails, Golf, Medical Facility, Highway Access, T-Station
Utilities Available for Gas Range, for Gas Dryer, Washer Hookup, Icemaker Connection
Waterfront Description Beach Front, Harbor, Ocean, Beach Ownership(Public)
Roof Type Wood
Total Parking Spaces 6
Garage Yes
Private Pool true
Building
Lot Description Corner Lot, Level
Foundation Concrete Perimeter
Sewer Private Sewer
Water Public
Architectural Style Colonial
Schools
Elementary Schools South
Middle Schools Hingham Middle
High Schools Hingham H.S.
Read Less
Want to know what your home might be worth? Contact us for a FREE valuation!

Our team is ready to help you sell your home for the highest possible price ASAP
Bought with Tara Coveney • Coldwell Banker Residential Brokerage - Hingham







