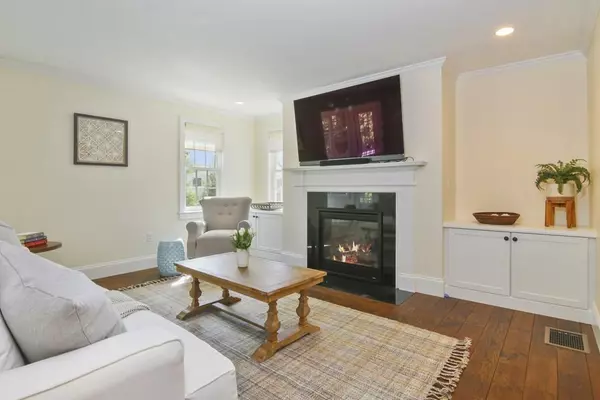$860,000
$899,900
4.4%For more information regarding the value of a property, please contact us for a free consultation.
2 Damon Farm Hingham, MA 02043
2 Beds
2.5 Baths
3,843 SqFt
Key Details
Sold Price $860,000
Property Type Single Family Home
Sub Type Single Family Residence
Listing Status Sold
Purchase Type For Sale
Square Footage 3,843 sqft
Price per Sqft $223
MLS Listing ID 72661903
Sold Date 07/15/20
Style Colonial, Other (See Remarks)
Bedrooms 2
Full Baths 2
Half Baths 1
HOA Fees $600/mo
HOA Y/N true
Year Built 2015
Annual Tax Amount $10,724
Tax Year 2020
Property Sub-Type Single Family Residence
Property Description
UNBELIEVEABLE VALUE! Location location, amenities & luxurious high-end upgrades inside & out - this stunning single family style home w/ over 3800 sf in Damon Farm has it all! The chef's kitchen w/ center island, wide open to adjoining family room w/gas fireplace & sunlit dining area w/ walls of windows & access out to a fenced in patio for elegant entertaining. Upstairs is a luxurious master bedroom suite tile shower & soaking tub, double vanity & 2 walk-in closets. You'll LOVE the full finished walkout lower level featuring a media room with home gym & a home office with access to outdoors. Their is a finished third floor walk-up attic bonus room and an attached two car garage. Just 30 minutes to Boston & minutes to local restaurants, shops & highway access – come enjoy the BEST of the South Shore! Ready for immediate occupancy. This is a single family home which is part of a condo community with a monthly fee of $600.
Location
State MA
County Plymouth
Zoning res
Direction GPS 1220 Main Street
Rooms
Family Room Closet/Cabinets - Custom Built, Flooring - Wood, Open Floorplan
Basement Full, Finished
Primary Bedroom Level Second
Dining Room Flooring - Wood, Exterior Access, Open Floorplan
Kitchen Flooring - Wood, Countertops - Stone/Granite/Solid, Kitchen Island, Open Floorplan, Recessed Lighting, Lighting - Overhead
Interior
Interior Features Recessed Lighting, Loft, Great Room, Media Room, Home Office, Exercise Room
Heating Natural Gas
Cooling Central Air
Flooring Flooring - Wall to Wall Carpet
Fireplaces Number 1
Fireplaces Type Family Room
Appliance Range, Dishwasher, Refrigerator, Washer, Dryer
Laundry Flooring - Stone/Ceramic Tile, Countertops - Stone/Granite/Solid, Second Floor
Exterior
Exterior Feature Rain Gutters, Professional Landscaping
Garage Spaces 2.0
Fence Fenced
Community Features Public Transportation, Shopping, Stable(s), Golf, Highway Access, T-Station
Waterfront Description Beach Front
Roof Type Shingle
Total Parking Spaces 4
Garage Yes
Building
Lot Description Corner Lot
Foundation Concrete Perimeter
Sewer Private Sewer
Water Public
Architectural Style Colonial, Other (See Remarks)
Schools
Elementary Schools South Elem
Middle Schools Hingham Middle
High Schools Hingham High
Read Less
Want to know what your home might be worth? Contact us for a FREE valuation!

Our team is ready to help you sell your home for the highest possible price ASAP
Bought with Kerrin Rowley • Coldwell Banker Residential Brokerage - Hingham







