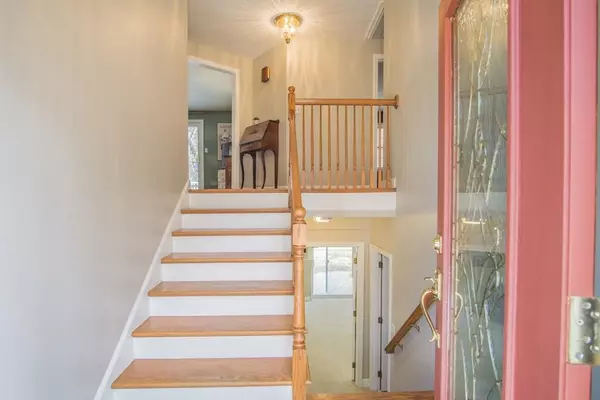$657,000
$659,900
0.4%For more information regarding the value of a property, please contact us for a free consultation.
45 Farrwood Drive Andover, MA 01810
4 Beds
2.5 Baths
2,634 SqFt
Key Details
Sold Price $657,000
Property Type Single Family Home
Sub Type Single Family Residence
Listing Status Sold
Purchase Type For Sale
Square Footage 2,634 sqft
Price per Sqft $249
Subdivision Farrwood
MLS Listing ID 72655551
Sold Date 07/15/20
Bedrooms 4
Full Baths 2
Half Baths 1
HOA Y/N false
Year Built 1971
Annual Tax Amount $9,690
Tax Year 2020
Lot Size 1.120 Acres
Acres 1.12
Property Sub-Type Single Family Residence
Property Description
Sought after LOCATION with quick access to Rtes 125, 93 and 495 in the desirable new BANCROFT SCHOOL DISTRICT. The current owner has done many improvements to this lovely home, which includes fresh paint in several rooms and a new driveway. All bedrooms boast hardwood floors. The master bedroom has a private 3/4 bath. Enjoy your eat-in kitchen with white cabinets and new vinyl plank flooring. The Dining room with chair rail is located off the kitchen. The Living room has a wood-burning fireplace and sliders leading out to a Trex deck that overlooks a very private yard and calming stream. The main bath offers granite counters, tile flooring the tub surround. The lower level has a large family room, great to host the entire family with access to a private patio area. Lower level half bath and laundry. Newer roof and central air. A truly wonderful neighborhood to call home!
Location
State MA
County Essex
Zoning SRC
Direction Rte 125 to Gould Rd to Forest Dr to Farrwood Dr
Rooms
Family Room Closet, Flooring - Wall to Wall Carpet
Basement Full, Finished, Walk-Out Access, Interior Entry, Garage Access, Concrete
Primary Bedroom Level Second
Dining Room Flooring - Hardwood, Chair Rail
Kitchen Flooring - Vinyl, Dining Area, Stainless Steel Appliances
Interior
Heating Baseboard, Natural Gas
Cooling Central Air
Flooring Wood, Tile, Vinyl, Carpet, Hardwood
Fireplaces Number 2
Fireplaces Type Family Room, Living Room
Appliance Range, Dishwasher, Microwave, Refrigerator, Gas Water Heater, Tank Water Heater, Plumbed For Ice Maker, Utility Connections for Electric Range, Utility Connections for Electric Oven, Utility Connections for Electric Dryer
Laundry Flooring - Stone/Ceramic Tile, First Floor, Washer Hookup
Exterior
Exterior Feature Rain Gutters, Storage, Sprinkler System, Decorative Lighting
Garage Spaces 2.0
Community Features Public Transportation, Shopping, Park, Walk/Jog Trails, Stable(s), Golf, Bike Path, Conservation Area
Utilities Available for Electric Range, for Electric Oven, for Electric Dryer, Washer Hookup, Icemaker Connection
Waterfront Description Stream
Roof Type Shingle
Total Parking Spaces 8
Garage Yes
Building
Lot Description Wooded
Foundation Concrete Perimeter
Sewer Private Sewer
Water Public
Schools
Elementary Schools Bancroft
Middle Schools Doherty
High Schools Ahs
Others
Senior Community false
Read Less
Want to know what your home might be worth? Contact us for a FREE valuation!

Our team is ready to help you sell your home for the highest possible price ASAP
Bought with Denise McCarthy • RE/MAX Encore





