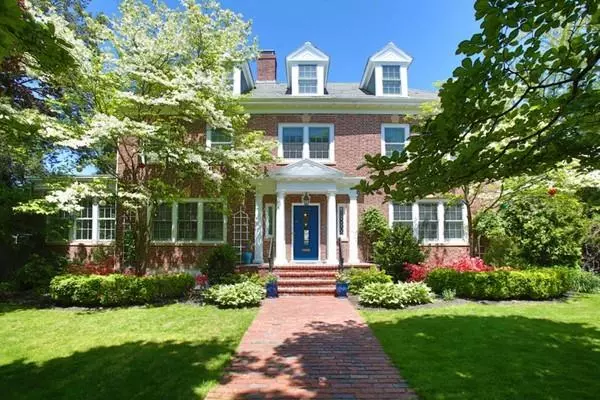$2,370,000
$2,395,000
1.0%For more information regarding the value of a property, please contact us for a free consultation.
405 Commonwealth Ave Newton, MA 02459
5 Beds
5.5 Baths
5,638 SqFt
Key Details
Sold Price $2,370,000
Property Type Single Family Home
Sub Type Single Family Residence
Listing Status Sold
Purchase Type For Sale
Square Footage 5,638 sqft
Price per Sqft $420
MLS Listing ID 72676001
Sold Date 07/28/20
Style Colonial
Bedrooms 5
Full Baths 4
Half Baths 3
HOA Y/N false
Year Built 1910
Annual Tax Amount $24,098
Tax Year 2020
Lot Size 0.410 Acres
Acres 0.41
Property Sub-Type Single Family Residence
Property Description
Proudly introducing this gracious residence with stunning curb appeal on highly desirable Commonwealth Avenue's Carriage Lane minutes from Brookline and Boston. This stately home is set in Newton's much sought-after Ward School District with exquisite, original details and over 5500 sq. ft of living space. Meticulously renovated and cared for with spacious living areas, thoughtful floor plan and period wood detailing throughout. Cook and entertain in the sun-filled custom chef's kitchen complete with three ovens, two dishwashers, dining alcove and butler's pantry. Beautiful living room and formal dining room with fireplaces, library and family room with exposed brick and tall windows. This welcoming home exudes warmth and charm. Your private oasis with magnificent grounds, terrace, in-ground salt water pool and cabana. Finished walkout lower level offers a relaxing family room with fireplace, game room, exercise room, sauna and wine cellar. This Heart-Break Hill home has it all!
Location
State MA
County Middlesex
Zoning SR2
Direction on carriage lane of Comm Ave and corner of Hobart
Rooms
Family Room Flooring - Stone/Ceramic Tile, Balcony - Exterior, Exterior Access
Basement Full, Finished, Partially Finished, Walk-Out Access
Primary Bedroom Level Second
Dining Room Flooring - Hardwood, Wainscoting, Lighting - Overhead, Crown Molding
Kitchen Pantry, Countertops - Stone/Granite/Solid, Kitchen Island, Cabinets - Upgraded, Recessed Lighting, Second Dishwasher, Stainless Steel Appliances, Gas Stove
Interior
Interior Features Dining Area, Lighting - Overhead, Closet/Cabinets - Custom Built, Wainscoting, Crown Molding, Library, Sitting Room, Play Room, Exercise Room, Game Room, Sauna/Steam/Hot Tub
Heating Baseboard, Natural Gas, Fireplace
Cooling Central Air
Flooring Wood, Hardwood, Flooring - Stone/Ceramic Tile, Flooring - Hardwood
Fireplaces Number 3
Fireplaces Type Dining Room, Living Room, Wood / Coal / Pellet Stove
Appliance Range, Oven, Dishwasher, Disposal, Refrigerator, Washer, Dryer, Gas Water Heater
Laundry In Basement
Exterior
Exterior Feature Professional Landscaping, Sprinkler System, Garden, Outdoor Shower
Garage Spaces 2.0
Fence Fenced/Enclosed, Fenced
Pool In Ground, Pool - Inground Heated
Community Features Public Transportation, Shopping, Tennis Court(s), Park, Golf, Medical Facility, House of Worship, T-Station
Roof Type Slate
Total Parking Spaces 6
Garage Yes
Private Pool true
Building
Lot Description Corner Lot, Level
Foundation Concrete Perimeter
Sewer Public Sewer
Water Public
Architectural Style Colonial
Schools
High Schools Newton North
Read Less
Want to know what your home might be worth? Contact us for a FREE valuation!

Our team is ready to help you sell your home for the highest possible price ASAP
Bought with Petrone-Hunter Realty Group • Coldwell Banker Residential Brokerage - Wellesley - Central St.







