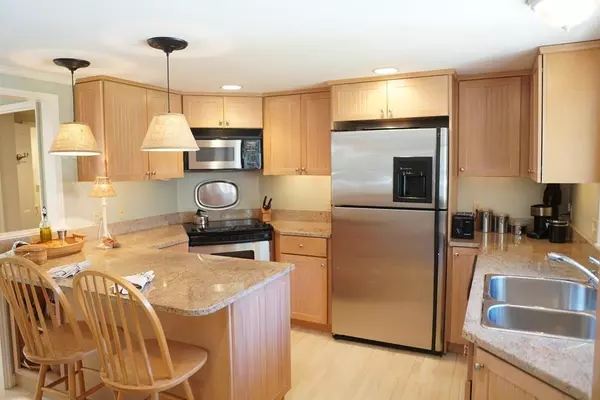$1,125,000
$1,139,000
1.2%For more information regarding the value of a property, please contact us for a free consultation.
23 Tower Rd Hingham, MA 02043
3 Beds
3.5 Baths
2,700 SqFt
Key Details
Sold Price $1,125,000
Property Type Single Family Home
Sub Type Single Family Residence
Listing Status Sold
Purchase Type For Sale
Square Footage 2,700 sqft
Price per Sqft $416
MLS Listing ID 72659962
Sold Date 07/23/20
Style Cape
Bedrooms 3
Full Baths 3
Half Baths 1
HOA Y/N false
Year Built 1941
Annual Tax Amount $7,699
Tax Year 2020
Lot Size 0.400 Acres
Acres 0.4
Property Sub-Type Single Family Residence
Property Description
A MUST SEE! One of a kind meticulous 3/4 bedroom home in one of Hinghams most sought after neighborhoods. This home features an updated kitchen leading to dinning room with custom cabinetry and front to back living room. Renovated 3 1/2 bathrooms, 4 fireplaces, and custom finished basement with kitchenette. Relax in spacious sun drenched three season room overlooking beautifully manicured patio and gardens. Centrally located, minutes to downtown Hingham and highway access. Contact agent for all updates and renovations completed by local esteemed contractor. Make your private appointment now. Title V passed. Text listing agent for appt
Location
State MA
County Plymouth
Zoning RES
Direction Main Street to High to Tower
Rooms
Family Room Closet/Cabinets - Custom Built, Flooring - Wall to Wall Carpet, Recessed Lighting
Basement Full, Finished
Primary Bedroom Level Second
Dining Room Skylight, Coffered Ceiling(s), Closet/Cabinets - Custom Built, Flooring - Hardwood, French Doors, Recessed Lighting
Kitchen Flooring - Hardwood, Countertops - Stone/Granite/Solid, Recessed Lighting, Peninsula
Interior
Interior Features Bathroom - Full, Bathroom - Double Vanity/Sink, Ceiling - Cathedral, Ceiling Fan(s), Bathroom, Sun Room, Den, Sitting Room
Heating Hot Water, Propane
Cooling None
Flooring Tile, Carpet, Hardwood, Flooring - Wall to Wall Carpet, Flooring - Hardwood
Fireplaces Number 4
Fireplaces Type Family Room, Living Room, Master Bedroom, Wood / Coal / Pellet Stove
Appliance Range, Dishwasher, Microwave, Refrigerator, Washer, Dryer, Propane Water Heater, Plumbed For Ice Maker, Utility Connections for Electric Range, Utility Connections for Electric Dryer
Laundry Electric Dryer Hookup, In Basement, Washer Hookup
Exterior
Exterior Feature Balcony - Exterior, Rain Gutters, Storage, Garden, Outdoor Shower
Garage Spaces 1.0
Community Features Public Transportation, Shopping, Pool, Tennis Court(s), Walk/Jog Trails, Golf, Conservation Area, House of Worship, Marina, Private School, Public School, T-Station
Utilities Available for Electric Range, for Electric Dryer, Washer Hookup, Icemaker Connection, Generator Connection
Waterfront Description Beach Front, Harbor, 1 to 2 Mile To Beach, Beach Ownership(Public)
Roof Type Shingle
Total Parking Spaces 6
Garage Yes
Building
Lot Description Level
Foundation Concrete Perimeter
Sewer Private Sewer
Water Public
Architectural Style Cape
Schools
Elementary Schools Plymouth River
Middle Schools Hingham Middle
High Schools Hingham High
Others
Senior Community false
Read Less
Want to know what your home might be worth? Contact us for a FREE valuation!

Our team is ready to help you sell your home for the highest possible price ASAP
Bought with Lisa Stewart • Keller Williams Realty Evolution







