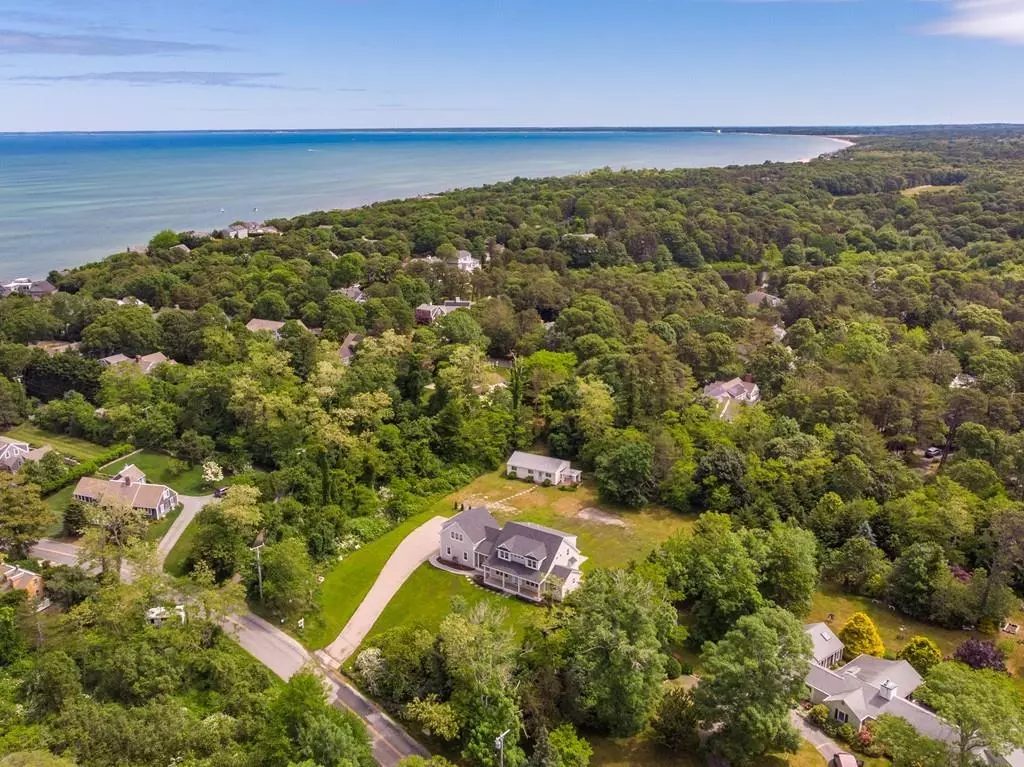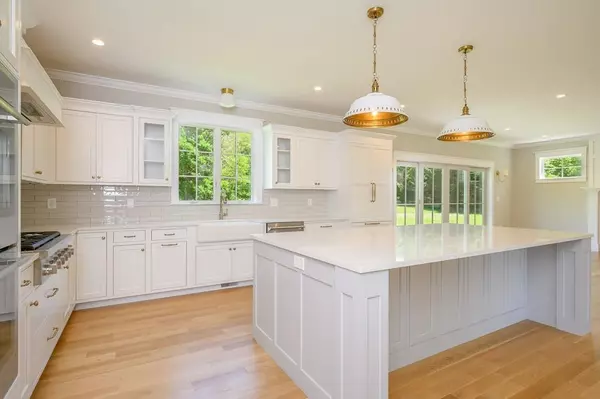$1,819,000
$1,899,000
4.2%For more information regarding the value of a property, please contact us for a free consultation.
164 Breakwater Rd Brewster, MA 02631
4 Beds
3.5 Baths
3,686 SqFt
Key Details
Sold Price $1,819,000
Property Type Single Family Home
Sub Type Single Family Residence
Listing Status Sold
Purchase Type For Sale
Square Footage 3,686 sqft
Price per Sqft $493
MLS Listing ID 72668878
Sold Date 08/07/20
Style Cape
Bedrooms 4
Full Baths 3
Half Baths 1
HOA Y/N false
Year Built 2020
Annual Tax Amount $5,831
Tax Year 2020
Lot Size 1.380 Acres
Acres 1.38
Property Sub-Type Single Family Residence
Property Description
Stunning, newly built and just 7 houses back from the Bay! This 4-bdrm, 3.5 bath beauty sits on 1.38 acres with plenty of space for a pool and boasts a separate 3-bdrm ''bunk-house'' providing privacy for family and guests. The spectacular craftsmanship and attention to detail are instantly apparent ... a spacious kitchen - the heart of the home - with oversized island and thoughtful attention to detail, pretty tile features thru-out and plenty of natural light. 1st and 2nd floor masters plus an amazing great room over the garage, gleaming hardwood floors, natural gas, central air, lazy-day front porch and back patio boast quality attributes. Showcasing the perfect Cape Cod feel with understated elegance. Property can sleep 14+ and can command a fabulous rental price. Please see virtual tour.
Location
State MA
County Barnstable
Zoning RESD.
Direction Route 6A to Breakwater Rd next to the Brewster Gen'l Store to #164 on right.
Rooms
Family Room Flooring - Hardwood
Basement Full, Interior Entry, Bulkhead
Primary Bedroom Level First
Dining Room Flooring - Hardwood
Kitchen Flooring - Hardwood, Pantry, Countertops - Stone/Granite/Solid, Kitchen Island, Recessed Lighting
Interior
Interior Features Central Vacuum
Heating Forced Air, Natural Gas
Cooling Central Air
Flooring Tile, Hardwood
Fireplaces Number 1
Fireplaces Type Living Room
Appliance Oven, Dishwasher, Countertop Range, Refrigerator, Gas Water Heater, Utility Connections for Gas Range
Laundry First Floor
Exterior
Garage Spaces 2.0
Utilities Available for Gas Range
Waterfront Description Beach Front, Bay, 1/10 to 3/10 To Beach, Beach Ownership(Public)
Roof Type Shingle
Total Parking Spaces 4
Garage Yes
Building
Lot Description Cleared, Level
Foundation Concrete Perimeter
Sewer Inspection Required for Sale
Water Public
Architectural Style Cape
Read Less
Want to know what your home might be worth? Contact us for a FREE valuation!

Our team is ready to help you sell your home for the highest possible price ASAP
Bought with Kathleen Fisher • Robert Paul Properties, Inc.





