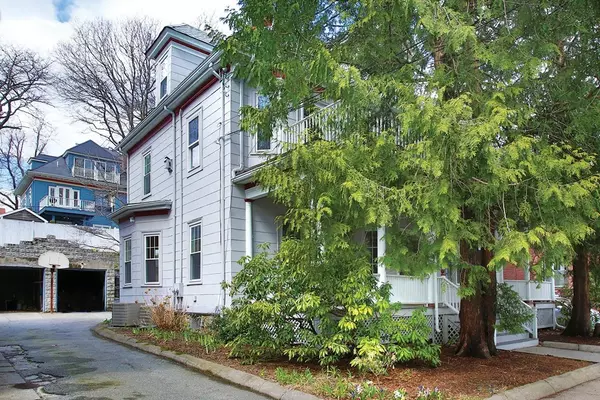$2,400,000
$2,500,000
4.0%For more information regarding the value of a property, please contact us for a free consultation.
30-32 Beals St Brookline, MA 02446
7 Beds
4.5 Baths
3,840 SqFt
Key Details
Sold Price $2,400,000
Property Type Multi-Family
Sub Type Multi Family
Listing Status Sold
Purchase Type For Sale
Square Footage 3,840 sqft
Price per Sqft $625
MLS Listing ID 72671170
Sold Date 08/05/20
Bedrooms 7
Full Baths 4
Half Baths 1
Year Built 1895
Annual Tax Amount $18,617
Tax Year 2020
Lot Size 6,098 Sqft
Acres 0.14
Property Sub-Type Multi Family
Property Description
Located on a tree-lined historic street in Coolidge Corner, this 14 room, seven bedroom, four and a half bathroom Turn-of-the-Century two-family home is sited on 6,235sf of land. The residence, with 3,840 square feet of living space, has a six room, two bedroom plus den first floor unit with a large living room, dining room with a fireplace, and an eat-in kitchen and includes one full and one half bathroom. The second floor duplex unit has five bedrooms and three bathrooms. The living room has bay windows and a gas fireplace. The updated kitchen with wood cabinetry, quartz and granite countertops, and an island with a breakfast bar, opens to a lovely porch. This well-maintained house has high ceilings, wood floors, separate systems, central A/C, a two-car garage plus additional parking, and outside space including porches, a stone patio, and a terraced yard. Shown by appointment only. Covid 19 restrictions followed with masks required. For 3 D Tour - http://www.30beals.com/?mls
Location
State MA
County Norfolk
Zoning T-5
Direction Off Harvard St one way
Interior
Interior Features Unit 1(Bathroom With Tub & Shower), Unit 2(Upgraded Cabinets, Upgraded Countertops, Bathroom with Shower Stall, Bathroom With Tub & Shower), Unit 1 Rooms(Living Room, Dining Room, Kitchen), Unit 2 Rooms(Kitchen, Living RM/Dining RM Combo, Other (See Remarks))
Heating Unit 1(Central Heat, Forced Air, Gas), Unit 2(Central Heat, Forced Air, Gas)
Cooling Unit 1(Central Air), Unit 2(Central Air)
Flooring Wood, Tile, Unit 2(Hardwood Floors)
Fireplaces Number 2
Fireplaces Type Unit 1(Fireplace - Wood burning), Unit 2(Fireplace - Natural Gas)
Appliance Unit 1(Range, Dishwasher, Refrigerator), Unit 2(Dishwasher, Disposal, Refrigerator, Washer, Dryer), Gas Water Heater
Laundry Unit 2 Laundry Room
Exterior
Exterior Feature Garden
Garage Spaces 2.0
Community Features Public Transportation, Shopping, Park, Medical Facility, Highway Access, House of Worship, Private School, Public School, T-Station, University
Roof Type Shingle, Tar/Gravel
Total Parking Spaces 2
Garage Yes
Building
Story 3
Foundation Stone
Sewer Public Sewer
Water Public
Schools
Elementary Schools Coolidge Corner
High Schools Brookline High
Read Less
Want to know what your home might be worth? Contact us for a FREE valuation!

Our team is ready to help you sell your home for the highest possible price ASAP
Bought with The Shahani Group • Compass






