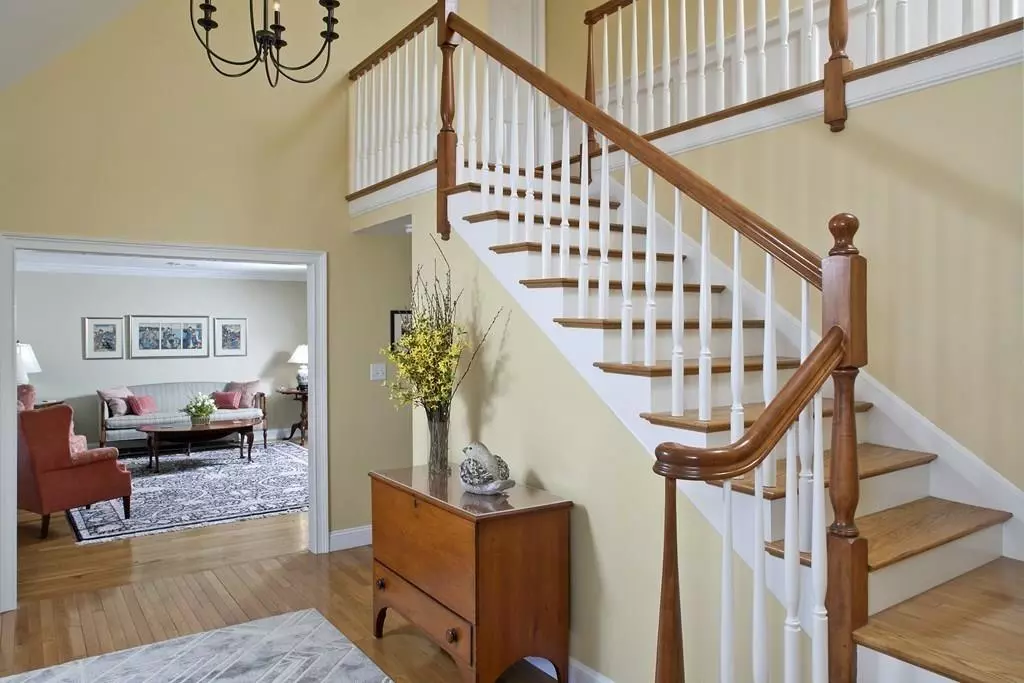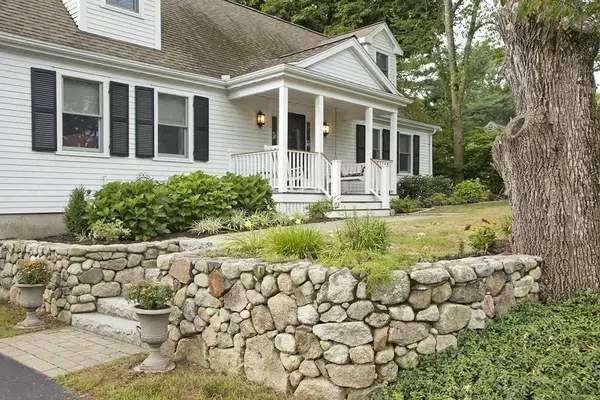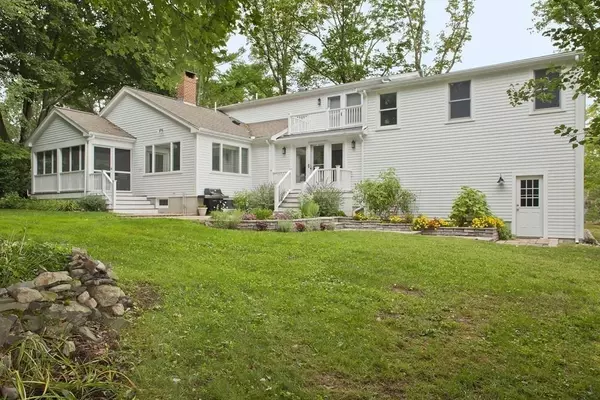$1,051,000
$1,099,000
4.4%For more information regarding the value of a property, please contact us for a free consultation.
45 So. Pleasant St. Hingham, MA 02043
3 Beds
3.5 Baths
3,588 SqFt
Key Details
Sold Price $1,051,000
Property Type Single Family Home
Sub Type Single Family Residence
Listing Status Sold
Purchase Type For Sale
Square Footage 3,588 sqft
Price per Sqft $292
MLS Listing ID 72631747
Sold Date 08/05/20
Style Cape
Bedrooms 3
Full Baths 3
Half Baths 1
Year Built 1949
Annual Tax Amount $10,197
Tax Year 2020
Lot Size 10,890 Sqft
Acres 0.25
Property Sub-Type Single Family Residence
Property Description
Surrounded by a high end neighborhood & rolling fields of Conservation land, this stunning, expanded, renovated custom cape, is an ideal home for a growing or downsizing family. A covered front porch & inviting 18' two story foyer are just the beginning. The formal living room w/ adjoining dining room overlook an impressive stone patio. Special features include a sprawling first floor master suite w/ an adjoining three season sunroom/porch, plus a secluded 22'x23' office or media/game room w/ seasonal pond views. The open, well planned kitchen has maple cabinetry & granite counter dining. It opens into a sunny family room w/ multiple windows, fireplace & overlooks a lovely backyard ideal for cooking & games. Two queen size 2nd floor bedrooms have en suite bathrooms & large closets. A beautiful, expansive, professionally finished lower level provides endless possibilities for teens & extended families. Awesome 2 car att garage! VIRTUAL TOUR & FLOOR PLAN ATTACHED
Location
State MA
County Plymouth
Zoning RC
Direction Main Street to So. Pleasant Street across from Conservation Land
Rooms
Family Room Flooring - Hardwood, Cable Hookup, Open Floorplan
Basement Full, Partially Finished, Interior Entry, Garage Access
Primary Bedroom Level First
Dining Room Flooring - Hardwood, Open Floorplan
Kitchen Closet, Flooring - Hardwood, Countertops - Stone/Granite/Solid, Open Floorplan, Recessed Lighting, Stainless Steel Appliances
Interior
Interior Features Closet/Cabinets - Custom Built, Ceiling - Cathedral, Closet - Walk-in, Wet bar, Lighting - Overhead, Bathroom - Half, Media Room, Foyer, Play Room, Bathroom
Heating Central, Baseboard, Oil
Cooling Central Air
Flooring Hardwood, Flooring - Hardwood, Flooring - Stone/Ceramic Tile
Fireplaces Number 1
Fireplaces Type Family Room
Appliance Range, Dishwasher, Microwave, Refrigerator, Washer, Dryer
Laundry First Floor
Exterior
Exterior Feature Balcony, Storage
Garage Spaces 2.0
Community Features Public Transportation, Shopping, Walk/Jog Trails, Conservation Area, Highway Access, House of Worship, Private School, T-Station
View Y/N Yes
View Scenic View(s)
Total Parking Spaces 6
Garage Yes
Building
Foundation Concrete Perimeter
Sewer Private Sewer
Water Public
Architectural Style Cape
Schools
Elementary Schools South School
Read Less
Want to know what your home might be worth? Contact us for a FREE valuation!

Our team is ready to help you sell your home for the highest possible price ASAP
Bought with Lauren Mahoney • William Raveis R.E. & Home Services







