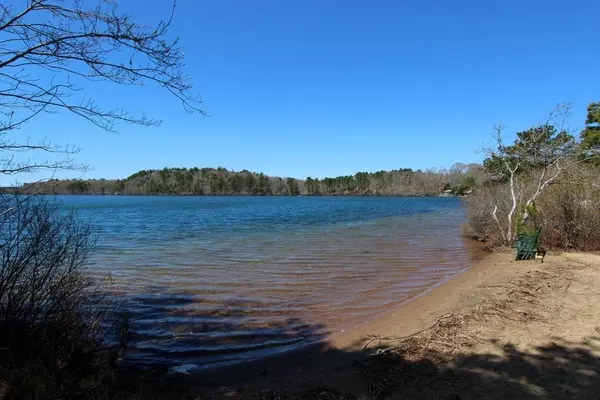$995,000
$995,000
For more information regarding the value of a property, please contact us for a free consultation.
28 Shepherds Quay Dr Brewster, MA 02631
3 Beds
3.5 Baths
2,732 SqFt
Key Details
Sold Price $995,000
Property Type Single Family Home
Sub Type Single Family Residence
Listing Status Sold
Purchase Type For Sale
Square Footage 2,732 sqft
Price per Sqft $364
Subdivision Sheeps Landing
MLS Listing ID 72657404
Sold Date 08/03/20
Style Cape
Bedrooms 3
Full Baths 3
Half Baths 1
HOA Fees $275
HOA Y/N true
Year Built 1988
Annual Tax Amount $8,600
Tax Year 2020
Lot Size 0.760 Acres
Acres 0.76
Property Sub-Type Single Family Residence
Property Description
Gracious home in the desirable Sheep's Landing neighborhood. Bright & spacious w/3 levels of living space & views of sparkling Sheep Pond. This Cape-style home has walls of glass for inspiring nature views. Lg deck expands entire width for easy outdoor living. Living room features a soaring ceiling & floor to ceiling fireplace. Kitchen has a center island, eat-at breakfast bar & dining area. Formal dining room is convenient to the kitchen too. Laundry, 1/2 bath, cozy den w/built-ins & FP #2, and a master suite w/views, priv. bath & WI closet, complete the 1st level. 2nd floor has a loft area, 2 more bedrooms w/pond views & one w/private deck, a full bath & attic space. Finished basement has a family room w/built-ins, wet bar, slider & FP #3, full bath & a bonus room w/full size windows. This 3 BR home has a 4 BR septic system & a 2-car garage. Nearby path leads to the assoc. beach on Sheep Pond for fabulous swimming, boating, paddle-boarding and fishing! See 3D Virtual Tour & Video.
Location
State MA
County Barnstable
Zoning RESD.
Direction Route 137 (Long Pond Road) to Spruce Run at ''Sheep's Landing'', right on Shepherd's Quay Dr to #28
Rooms
Family Room Flooring - Laminate, Exterior Access, Recessed Lighting, Slider
Basement Full, Finished, Walk-Out Access, Interior Entry
Primary Bedroom Level Main
Dining Room Flooring - Hardwood, Deck - Exterior, Slider
Kitchen Flooring - Hardwood, Pantry, Kitchen Island, Breakfast Bar / Nook, Country Kitchen, Slider, Peninsula
Interior
Interior Features Closet/Cabinets - Custom Built, Closet, Den, Bonus Room
Heating Baseboard, Oil, Fireplace(s)
Cooling Wall Unit(s)
Flooring Tile, Vinyl, Carpet, Hardwood
Fireplaces Number 1
Fireplaces Type Family Room, Living Room
Appliance Oven, Dishwasher, Refrigerator, Washer, Dryer, Oil Water Heater, Utility Connections for Electric Range
Laundry Main Level, Electric Dryer Hookup, First Floor
Exterior
Exterior Feature Balcony
Garage Spaces 2.0
Community Features Golf, Bike Path, Conservation Area, Highway Access, House of Worship, Public School
Utilities Available for Electric Range
Waterfront Description Beach Front, Lake/Pond, Walk to, 0 to 1/10 Mile To Beach, Beach Ownership(Association,Deeded Rights)
View Y/N Yes
View Scenic View(s)
Roof Type Wood
Total Parking Spaces 6
Garage Yes
Building
Lot Description Cul-De-Sac, Gentle Sloping
Foundation Concrete Perimeter
Sewer Inspection Required for Sale
Water Public
Architectural Style Cape
Others
Senior Community false
Acceptable Financing Estate Sale
Listing Terms Estate Sale
Read Less
Want to know what your home might be worth? Contact us for a FREE valuation!

Our team is ready to help you sell your home for the highest possible price ASAP
Bought with Michael Leighton • Leighton Realty






