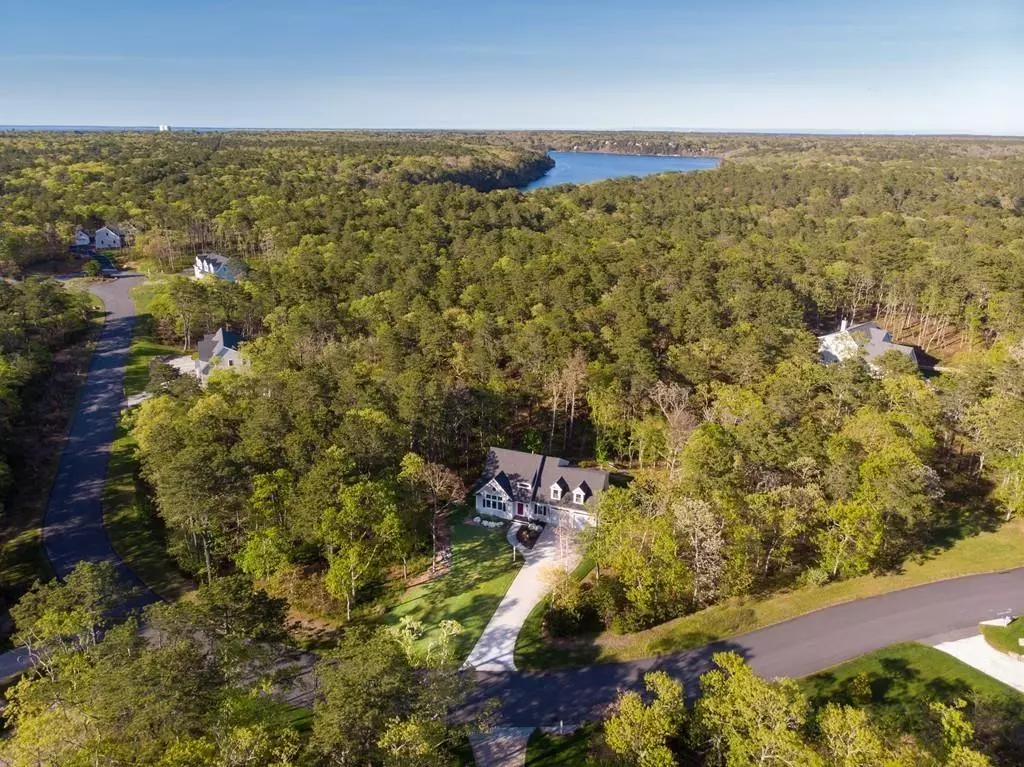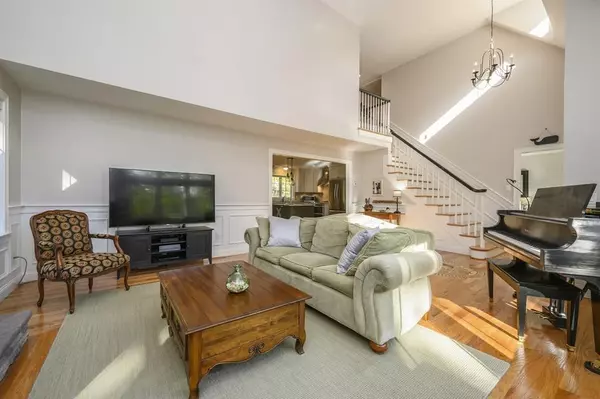$810,000
$799,000
1.4%For more information regarding the value of a property, please contact us for a free consultation.
128 Winstead Rd Brewster, MA 02631
3 Beds
3.5 Baths
2,023 SqFt
Key Details
Sold Price $810,000
Property Type Single Family Home
Sub Type Single Family Residence
Listing Status Sold
Purchase Type For Sale
Square Footage 2,023 sqft
Price per Sqft $400
Subdivision Winstead
MLS Listing ID 72663893
Sold Date 07/30/20
Style Cape
Bedrooms 3
Full Baths 3
Half Baths 1
HOA Fees $41/ann
HOA Y/N true
Year Built 2016
Annual Tax Amount $5,300
Tax Year 2020
Lot Size 1.400 Acres
Acres 1.4
Property Sub-Type Single Family Residence
Property Description
Pristine custom-built home on large private lot near 3 ponds & the bike trail! Direct access to the Cape Cod Rail Trail (CCRT) across street. Head to crystal clear Sheep Pond, Long Pond (allows motorized boats), or Seymour Pond directly abutting the CCRT. Vaulted ceilings in the great room & master BR, custom mill work, and hardwood floors thru-out! All 3 bedrooms are en-suite! Baths feature designer glass and tiled showers and tubs, plus granite vanity tops! In kitchen: granite, fine designer cabinetry, SS appliances, a gas range, double oven, and a pantry. Mahogany deck overlooking the woods behind. Nicely finished room in the basement too. Central AC; an on-demand, tankless gas water heater for domestic water; and a gas fireplace. Exterior siding (Hardie fiber cement color-lock), concrete driveway, and irrigation minimize the maintenance. Wide & deep 2 car garage--ideal for lrge vehicles, outdoor gear. Newer subdivision with underground utilities. Buyers/agents to confirm details.
Location
State MA
County Barnstable
Zoning RESD.
Direction From Route 124 to Crowell's Bog Rd, 2nd left onto Winstead to #128. No yard sign.
Rooms
Basement Full, Partially Finished, Interior Entry, Bulkhead, Concrete
Primary Bedroom Level Second
Dining Room Flooring - Hardwood, Open Floorplan, Slider
Kitchen Flooring - Hardwood, Dining Area, Pantry, Countertops - Stone/Granite/Solid, Kitchen Island, Open Floorplan, Recessed Lighting, Stainless Steel Appliances, Gas Stove
Interior
Interior Features Wainscoting, Den
Heating Forced Air, Natural Gas
Cooling Central Air
Flooring Tile, Hardwood, Flooring - Hardwood
Fireplaces Number 1
Fireplaces Type Living Room
Appliance Range, Dishwasher, Microwave, Refrigerator, Gas Water Heater, Tank Water Heaterless, Utility Connections for Gas Range, Utility Connections for Gas Oven, Utility Connections Outdoor Gas Grill Hookup
Laundry First Floor, Washer Hookup
Exterior
Exterior Feature Rain Gutters, Professional Landscaping, Sprinkler System
Garage Spaces 2.0
Community Features Walk/Jog Trails, Bike Path
Utilities Available for Gas Range, for Gas Oven, Washer Hookup, Outdoor Gas Grill Hookup
Waterfront Description Beach Front, Lake/Pond, Walk to, 1/10 to 3/10 To Beach, Beach Ownership(Public)
Roof Type Shingle
Total Parking Spaces 6
Garage Yes
Building
Lot Description Cul-De-Sac
Foundation Concrete Perimeter
Sewer Inspection Required for Sale, Private Sewer
Water Public
Architectural Style Cape
Others
Senior Community false
Read Less
Want to know what your home might be worth? Contact us for a FREE valuation!

Our team is ready to help you sell your home for the highest possible price ASAP
Bought with Nancy Griffin • William Raveis Chatham






