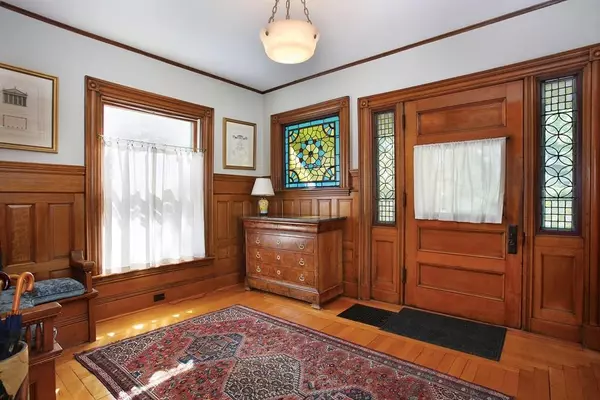$2,485,000
$2,499,999
0.6%For more information regarding the value of a property, please contact us for a free consultation.
49 Thorndike St Brookline, MA 02446
6 Beds
3.5 Baths
2,965 SqFt
Key Details
Sold Price $2,485,000
Property Type Single Family Home
Sub Type Single Family Residence
Listing Status Sold
Purchase Type For Sale
Square Footage 2,965 sqft
Price per Sqft $838
MLS Listing ID 72671748
Sold Date 07/31/20
Style Victorian
Bedrooms 6
Full Baths 3
Half Baths 1
Year Built 1900
Annual Tax Amount $16,428
Tax Year 2020
Lot Size 5,227 Sqft
Acres 0.12
Property Sub-Type Single Family Residence
Property Description
This distinctive Victorian residence is sited in a prime Coolidge Corner location. The finest materials and craftsmanship have been used to renovate this house and tailor it to today's living. The front porch welcomes you to a gracious foyer with stained glass and an elaborate staircase. Extensive details have been preserved in the generous-sized rooms which include a living room and a formal dining room both with fireplaces. Among the features of the eat-in chef's kitchen are top-of-the-line appliances, a newly-created mudroom/pantry, and windows overlooking the landscaped yard. The 2nd floor has 3 bedrooms, a master with en suite bathroom. There are 2 ½ additional renovated bathrooms. The 3rd floor has 2 large bedrooms and a studio space. Central air, a patio great for al fresco dining, a spacious 2-car garage, and a driveway with room for additional parking complete this offering. This well-maintained property is in the sought-after and newly-renovated Devotion School district.
Location
State MA
County Norfolk
Zoning T-5
Direction Off Harvard Street
Rooms
Basement Full
Primary Bedroom Level Second
Interior
Interior Features Entrance Foyer, Office, Bathroom
Heating Natural Gas
Cooling Central Air
Fireplaces Number 2
Fireplaces Type Dining Room, Living Room
Appliance Range, Dishwasher, Disposal, Refrigerator, Gas Water Heater, Utility Connections for Gas Range
Exterior
Garage Spaces 2.0
Community Features Public Transportation, Shopping, Park, Medical Facility, Highway Access, House of Worship, Private School, Public School, T-Station, University
Utilities Available for Gas Range
Roof Type Shingle
Total Parking Spaces 2
Garage Yes
Building
Foundation Stone
Sewer Public Sewer
Water Public
Architectural Style Victorian
Schools
Elementary Schools Coolidge Corner
High Schools Brookline High
Others
Acceptable Financing Contract
Listing Terms Contract
Read Less
Want to know what your home might be worth? Contact us for a FREE valuation!

Our team is ready to help you sell your home for the highest possible price ASAP
Bought with Sheila White • Compass





