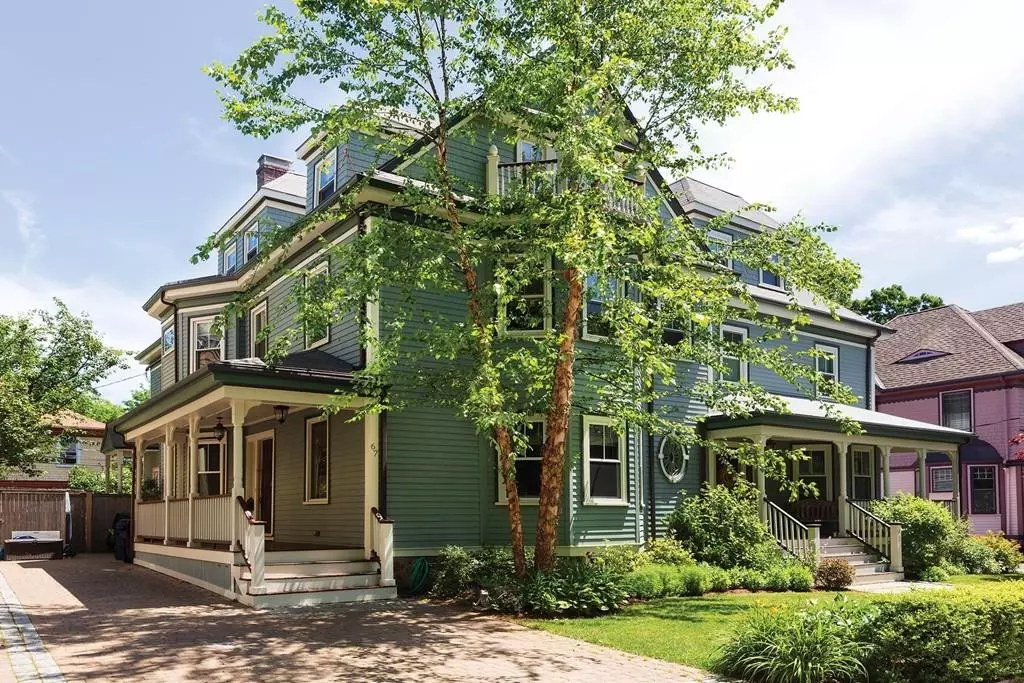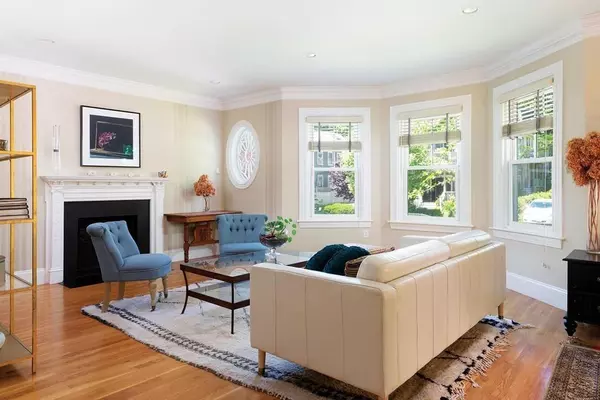$2,600,000
$2,795,000
7.0%For more information regarding the value of a property, please contact us for a free consultation.
67 Toxteth St Brookline, MA 02446
6 Beds
4.5 Baths
4,523 SqFt
Key Details
Sold Price $2,600,000
Property Type Single Family Home
Sub Type Single Family Residence
Listing Status Sold
Purchase Type For Sale
Square Footage 4,523 sqft
Price per Sqft $574
MLS Listing ID 72677163
Sold Date 08/28/20
Style Colonial
Bedrooms 6
Full Baths 4
Half Baths 1
Year Built 1890
Annual Tax Amount $21,829
Tax Year 2020
Lot Size 3,920 Sqft
Acres 0.09
Property Sub-Type Single Family Residence
Property Description
Located on one of the Village's loveliest streets. This fabulous 2011 timeless renovation of an attached Colonial Revival single-family home features beautiful period detail with an open floor plan for today's living. High ceilings, thick crown moldings, and stained glass are among the significant architectural elements. Grand living room with fireplace, formal dining room with fireplace. Great cook's kitchen that opens to a large family room. Lovely private, professionally landscaped yard and patio. There are 6 bedrooms and 4 ½ modern baths on the upper floors. Convenient to the T, restaurants, and shops. In the desirable Lawrence School district. Multiple zones of heat/ac and parking for 3 cars. Enjoy neighborhood green spaces at the five parks within 2 blocks of this special residence and three fields and playgrounds also nearby. This home has it all! Open house must wear mask. One party at a time. Saturday 12:00-1:00
Location
State MA
County Norfolk
Zoning T-5
Direction Between Aspinwall and Francis
Rooms
Family Room Flooring - Hardwood
Basement Full, Finished, Bulkhead, Sump Pump, Radon Remediation System, Concrete
Primary Bedroom Level Second
Dining Room Flooring - Hardwood
Kitchen Flooring - Hardwood, Countertops - Stone/Granite/Solid
Interior
Interior Features Bathroom - Full, Bedroom, Den, Bathroom, Game Room, Foyer
Heating Forced Air, Natural Gas
Cooling Central Air
Flooring Wood, Tile, Marble, Flooring - Hardwood, Flooring - Stone/Ceramic Tile, Flooring - Wall to Wall Carpet
Fireplaces Number 2
Fireplaces Type Dining Room, Living Room
Appliance Disposal, Microwave, ENERGY STAR Qualified Refrigerator, ENERGY STAR Qualified Dishwasher, Range - ENERGY STAR, Gas Water Heater, Tank Water Heater, Utility Connections for Gas Range, Utility Connections for Electric Dryer
Laundry Second Floor, Washer Hookup
Exterior
Exterior Feature Professional Landscaping
Fence Fenced/Enclosed, Fenced
Community Features Public Transportation, Shopping, Tennis Court(s), Park
Utilities Available for Gas Range, for Electric Dryer, Washer Hookup
Roof Type Shingle
Total Parking Spaces 3
Garage No
Building
Foundation Stone
Sewer Public Sewer
Water Public
Architectural Style Colonial
Schools
Elementary Schools Lawrence
High Schools Bhs
Others
Senior Community false
Read Less
Want to know what your home might be worth? Contact us for a FREE valuation!

Our team is ready to help you sell your home for the highest possible price ASAP
Bought with The Gillach Group • William Raveis R. E. & Home Services






