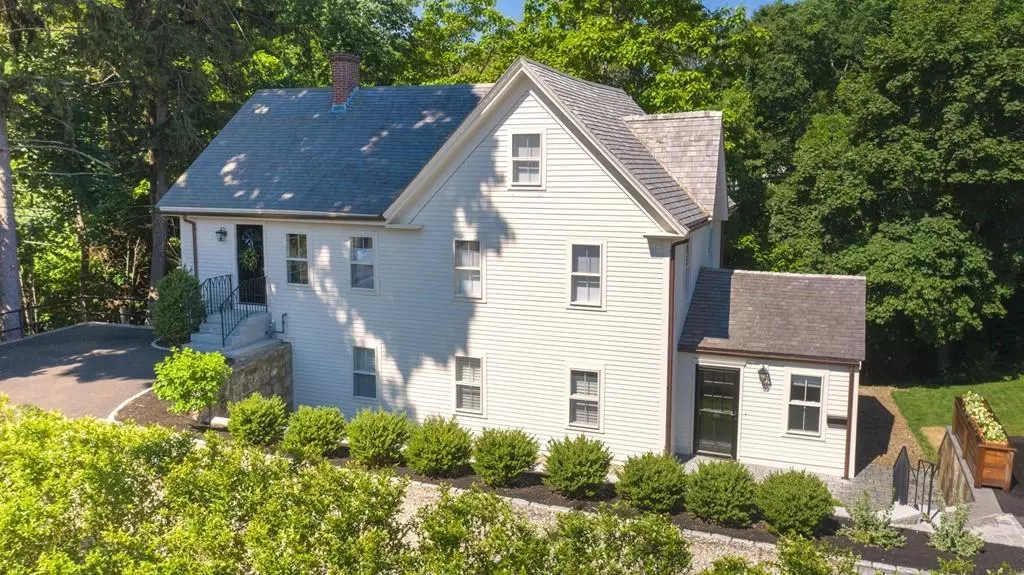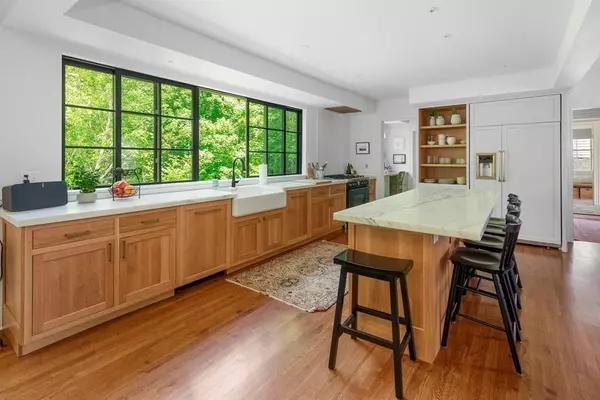$1,225,000
$1,249,000
1.9%For more information regarding the value of a property, please contact us for a free consultation.
317 Main St Hingham, MA 02043
4 Beds
3.5 Baths
4,000 SqFt
Key Details
Sold Price $1,225,000
Property Type Single Family Home
Sub Type Single Family Residence
Listing Status Sold
Purchase Type For Sale
Square Footage 4,000 sqft
Price per Sqft $306
MLS Listing ID 72668751
Sold Date 08/27/20
Style Farmhouse
Bedrooms 4
Full Baths 3
Half Baths 1
HOA Y/N false
Year Built 2019
Annual Tax Amount $7,666
Tax Year 2020
Lot Size 0.410 Acres
Acres 0.41
Property Sub-Type Single Family Residence
Property Description
This historic structure, once part of the Hingham Firehouse, with 4 levels of living space has been TRANSFORMED to a fabulous, contemporary Farmhouse with the highest level of contemporary standards in construction and finishes. The main living level has an open floor plan with high end kitchen w/oversized island and pantry, open to the family room w/wood burning stove and dining room. A pretty powder room, mudroom w/built-ins and a storage room complete the main floor. The second floor offers a master suite, bedroom w/hall bath, home office and laundry. The third floor offers a common space where the kids can get away, and 2 additional rooms for additional sleeping space/office and another full bathroom. Lower level walks out to the back yard, so has great natural light. It has a hangout/TV room along with a full bath and guest bedroom. GREAT LOCATION, just a stones throw to the playground and bagel shop and an easy stroll to downtown! Amazing house in the 'burbs with an urban feel!
Location
State MA
County Plymouth
Zoning res
Direction Main street
Rooms
Family Room Flooring - Vinyl
Basement Full, Finished, Walk-Out Access
Primary Bedroom Level Second
Dining Room Flooring - Hardwood, Open Floorplan, Slider
Kitchen Flooring - Hardwood, Window(s) - Picture, Pantry, Countertops - Stone/Granite/Solid, Kitchen Island
Interior
Interior Features Bathroom - Full, Closet/Cabinets - Custom Built, Home Office, Mud Room, Study
Heating Natural Gas
Cooling Central Air
Flooring Marble, Hardwood, Stone / Slate, Flooring - Hardwood
Fireplaces Number 1
Appliance Range, Oven, Dishwasher, Refrigerator, Utility Connections for Gas Range
Laundry Second Floor
Exterior
Community Features Public Transportation, Shopping, Tennis Court(s), Park, Walk/Jog Trails
Utilities Available for Gas Range
Waterfront Description Beach Front, Harbor, 1 to 2 Mile To Beach, Beach Ownership(Public)
Roof Type Wood
Total Parking Spaces 6
Garage No
Building
Foundation Concrete Perimeter, Granite
Sewer Private Sewer
Water Public
Architectural Style Farmhouse
Schools
Elementary Schools East
Others
Senior Community false
Read Less
Want to know what your home might be worth? Contact us for a FREE valuation!

Our team is ready to help you sell your home for the highest possible price ASAP
Bought with Molly Hall • Coldwell Banker Residential Brokerage - Hingham






