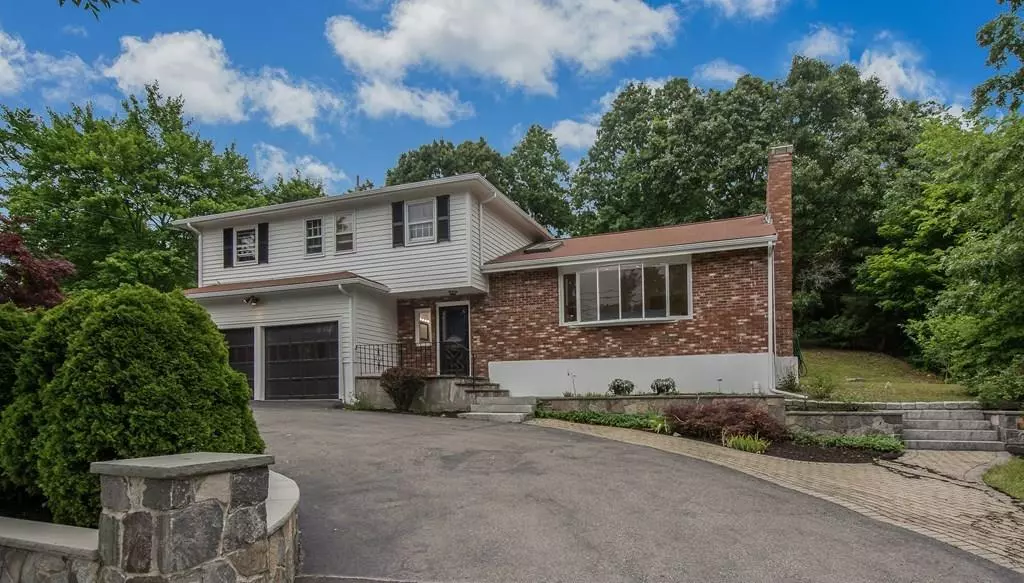$950,000
$899,000
5.7%For more information regarding the value of a property, please contact us for a free consultation.
770 Dedham St Newton, MA 02459
4 Beds
2.5 Baths
2,047 SqFt
Key Details
Sold Price $950,000
Property Type Single Family Home
Sub Type Single Family Residence
Listing Status Sold
Purchase Type For Sale
Square Footage 2,047 sqft
Price per Sqft $464
MLS Listing ID 72686772
Sold Date 08/26/20
Style Raised Ranch
Bedrooms 4
Full Baths 2
Half Baths 1
HOA Y/N false
Year Built 1972
Annual Tax Amount $8,130
Tax Year 2020
Lot Size 0.350 Acres
Acres 0.35
Property Sub-Type Single Family Residence
Property Description
ENJOY INSTANT PROFIT WHEN YOU PURCHASE THIS DESIRABLE HOME IN ONE OF NEWTON'S PREMIER LOCATIONS. IT'S A GREAT TIME TO BUY! The beauty of the multilevel layout is that it is versatile and gives you choices of how you want to use the rooms--especially in today's changing times. Sensible owners made thoughtful updates to the interior including fresh paint throughout, new lighting, new kitchen & updated bath. The bright white against the hardwood flooring on every level gives off a very tranquil feeling as you walk through. Four large bedrooms all have double closets. Master En Suite has large walk in closet IDEAL LOCATION puts you nearby to area hospitals, universities, and Boston/Cambridge area where you have access to all of the city conveniences. Easy to show, Safe, COVID Showings online link: http://www.vuleetours.com/3dtour/770-dedham-street/ OFFERS DUE SUN JULY 12 BY 6:00 P.M. CALL TODAY TO TAKE A LOOK.
Location
State MA
County Middlesex
Zoning SR2
Direction VFW Parkway to Baker Street to Dedham Street OR 128 (95) to 19A Needham.Kendrick St becomes Nahanton
Rooms
Family Room Flooring - Wall to Wall Carpet, Slider
Basement Partially Finished, Interior Entry
Primary Bedroom Level Second
Dining Room Flooring - Hardwood, French Doors, Exterior Access
Kitchen Cathedral Ceiling(s), Beamed Ceilings, Flooring - Stone/Ceramic Tile, Kitchen Island, Open Floorplan, Recessed Lighting, Remodeled, Lighting - Pendant
Interior
Interior Features Open Floor Plan, Closet, Walk-in Storage, Foyer
Heating Forced Air, Natural Gas
Cooling Central Air
Flooring Tile, Carpet, Hardwood, Flooring - Stone/Ceramic Tile
Fireplaces Number 1
Fireplaces Type Living Room
Appliance Range, Dishwasher, Microwave, Refrigerator, Washer, Dryer, Utility Connections for Electric Range, Utility Connections for Electric Oven, Utility Connections for Electric Dryer
Laundry Electric Dryer Hookup, Washer Hookup, In Basement
Exterior
Garage Spaces 2.0
Community Features Public Transportation, Shopping, Pool, Tennis Court(s), Park, Walk/Jog Trails, Stable(s), Golf, Medical Facility, Laundromat, Bike Path, Conservation Area, Highway Access, House of Worship, Marina, Private School, Public School, T-Station, University
Utilities Available for Electric Range, for Electric Oven, for Electric Dryer, Washer Hookup
Roof Type Shingle
Total Parking Spaces 6
Garage Yes
Building
Lot Description Cleared, Gentle Sloping, Level
Foundation Concrete Perimeter
Sewer Public Sewer
Water Public
Architectural Style Raised Ranch
Others
Senior Community false
Read Less
Want to know what your home might be worth? Contact us for a FREE valuation!

Our team is ready to help you sell your home for the highest possible price ASAP
Bought with Max Bahery • Coldwell Banker Residential Brokerage - Newton - Centre St.







