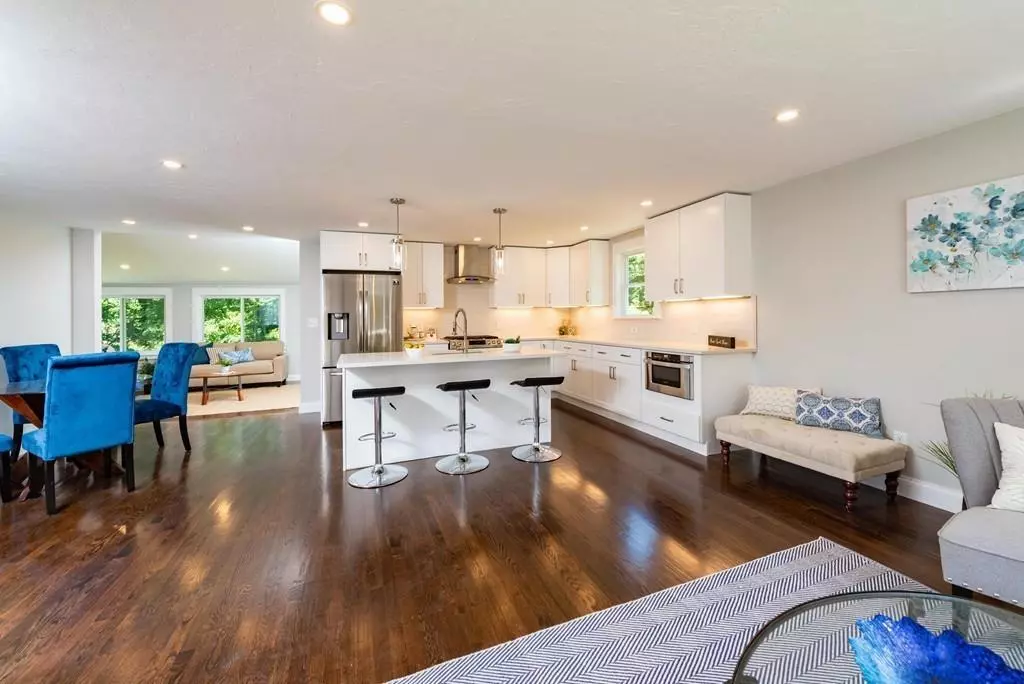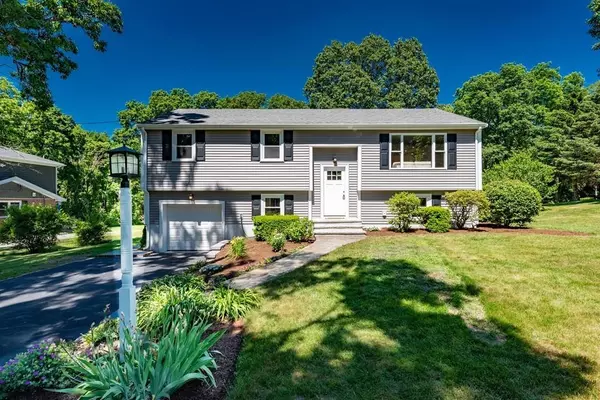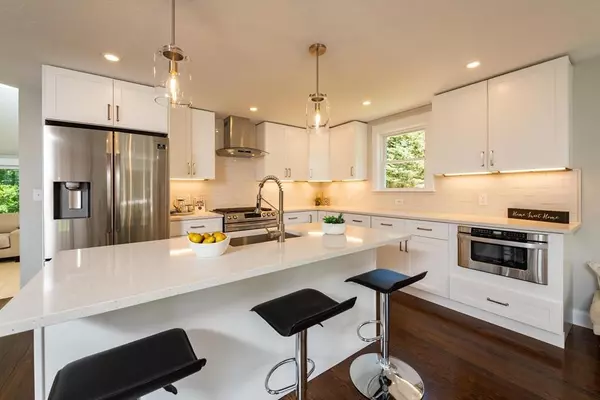$840,000
$869,000
3.3%For more information regarding the value of a property, please contact us for a free consultation.
10 Windsor Dr Hingham, MA 02043
3 Beds
2 Baths
2,220 SqFt
Key Details
Sold Price $840,000
Property Type Single Family Home
Sub Type Single Family Residence
Listing Status Sold
Purchase Type For Sale
Square Footage 2,220 sqft
Price per Sqft $378
Subdivision 257101
MLS Listing ID 72676768
Sold Date 08/24/20
Style Raised Ranch
Bedrooms 3
Full Baths 2
HOA Y/N false
Year Built 1967
Annual Tax Amount $6,302
Tax Year 2020
Lot Size 0.480 Acres
Acres 0.48
Property Sub-Type Single Family Residence
Property Description
Beautifully remodeled home in highly desirable Hingham neighborhood. Maintenance free exterior with new siding, windows, fiberglass doors, and composite decking/rails. Inside there are elegant Espresso hardwood floors throughout the first floor, with three bedrooms, full tiled bath with double vanity and linen cabinet. Open concept floor plan great for entertaining, with gorgeous custom white shaker kitchen with sparkling quartz counter tops, new stainless steel appliances and center island. Separate formal living room, along with a spacious cathedral ceiling family room with slider to rear deck and windows overlooking a spacious private yard. Lower level is tastefully finished with a full bath including laundry, mud room and a 20x20 open space with endless possibilities! Substantial exterior storage space. To top it off, this home has all new Heating and Central Air, Plumbing, and Electrical with 200 amp service. 5 minute walk to commuter train, short ride to Hingham harbor/center.
Location
State MA
County Plymouth
Zoning RES
Direction Summer Street to Manor Drive right on Windsor
Rooms
Basement Full, Finished, Garage Access
Interior
Heating Central, Forced Air
Cooling Central Air
Flooring Wood, Tile, Carpet, Hardwood
Appliance Dishwasher, Microwave, Countertop Range, Refrigerator, Gas Water Heater, Utility Connections for Gas Range, Utility Connections for Gas Oven, Utility Connections for Electric Dryer
Laundry Washer Hookup
Exterior
Exterior Feature Storage
Garage Spaces 1.0
Community Features Public Transportation, Shopping, Park, Walk/Jog Trails, Bike Path, T-Station
Utilities Available for Gas Range, for Gas Oven, for Electric Dryer, Washer Hookup, Generator Connection
Waterfront Description Beach Front, Harbor, 1/2 to 1 Mile To Beach
Roof Type Shingle
Total Parking Spaces 2
Garage Yes
Building
Lot Description Corner Lot
Foundation Concrete Perimeter
Sewer Private Sewer
Water Public
Architectural Style Raised Ranch
Schools
Elementary Schools East
Middle Schools Hingham Middle
High Schools Hingham High
Others
Senior Community false
Acceptable Financing Lender Approval Required
Listing Terms Lender Approval Required
Read Less
Want to know what your home might be worth? Contact us for a FREE valuation!

Our team is ready to help you sell your home for the highest possible price ASAP
Bought with The Charles King Group • Compass






