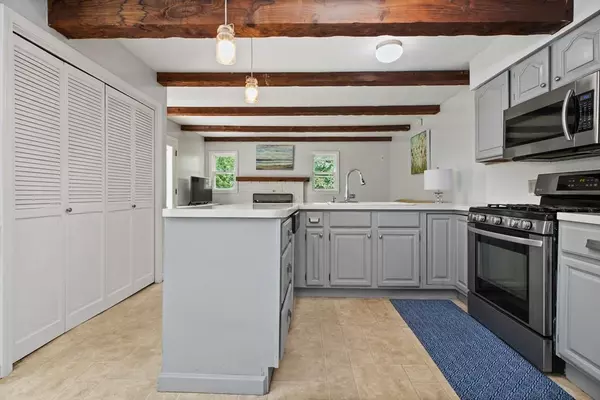$615,000
$599,000
2.7%For more information regarding the value of a property, please contact us for a free consultation.
1 Foley Ct Hingham, MA 02043
3 Beds
2 Baths
1,323 SqFt
Key Details
Sold Price $615,000
Property Type Single Family Home
Sub Type Single Family Residence
Listing Status Sold
Purchase Type For Sale
Square Footage 1,323 sqft
Price per Sqft $464
MLS Listing ID 72687833
Sold Date 08/31/20
Style Other (See Remarks)
Bedrooms 3
Full Baths 2
Year Built 1920
Annual Tax Amount $5,728
Tax Year 2020
Lot Size 0.400 Acres
Acres 0.4
Property Sub-Type Single Family Residence
Property Description
Walk to Downtown Hingham! This Bright and Sunny Home has a lovely open Floor Plan Kitchen with a Breakfast Nook, a Beautiful Family Room with a working Fire Place, a Formal Living Room and an enclosed 3 season porch that is a perfect office area. The main level also features 3 generous sized Bedrooms and a full Bath. The lower level offers an incredible Guest Suite/Home Office with lots of natural light, full Bathroom and mudroom/boiler room.The backyard features a pretty stone patio overlooking lots of mature plantings and a raised garden. Centrally located on a quiet side street across the street from Hersey Field and Playground and within a short walk to Downtown Hingham, Foster School, the commuter train, boat to Boston and Hingham Harbor! Open House Friday 4-5 and Sat 12-1:30
Location
State MA
County Plymouth
Zoning res
Direction Off Thaxter
Rooms
Family Room Flooring - Hardwood, Open Floorplan
Basement Partial
Primary Bedroom Level Second
Kitchen Flooring - Stone/Ceramic Tile, Dining Area, Open Floorplan
Interior
Interior Features Closet, Play Room
Heating Forced Air, Natural Gas
Cooling Central Air
Flooring Tile, Hardwood
Fireplaces Number 1
Fireplaces Type Family Room
Appliance Range, Dishwasher, Refrigerator, Gas Water Heater, Utility Connections for Gas Range
Laundry Laundry Closet, Electric Dryer Hookup, Washer Hookup, Second Floor
Exterior
Exterior Feature Rain Gutters
Garage Spaces 1.0
Community Features Public Transportation, Tennis Court(s), Walk/Jog Trails, Golf, Bike Path, Marina, T-Station
Utilities Available for Gas Range
Waterfront Description Beach Front, Harbor, 3/10 to 1/2 Mile To Beach
Roof Type Shingle
Total Parking Spaces 6
Garage Yes
Building
Lot Description Sloped
Foundation Block
Sewer Private Sewer
Water Public
Architectural Style Other (See Remarks)
Schools
Elementary Schools Williamfoster
Middle Schools Hinghammiddle
High Schools Hinghamhigh
Read Less
Want to know what your home might be worth? Contact us for a FREE valuation!

Our team is ready to help you sell your home for the highest possible price ASAP
Bought with The Kate Group • TradeWinds Realty Group LLC






