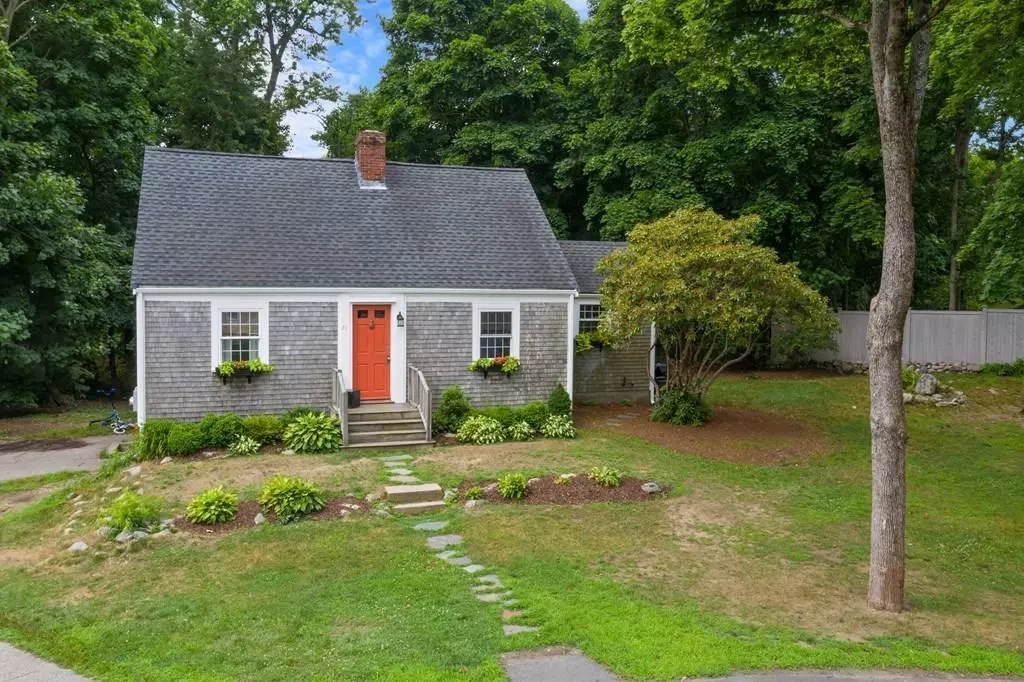$705,000
$725,000
2.8%For more information regarding the value of a property, please contact us for a free consultation.
21 Lantern Lane Hingham, MA 02043
4 Beds
1.5 Baths
1,727 SqFt
Key Details
Sold Price $705,000
Property Type Single Family Home
Sub Type Single Family Residence
Listing Status Sold
Purchase Type For Sale
Square Footage 1,727 sqft
Price per Sqft $408
MLS Listing ID 72693304
Sold Date 08/28/20
Style Cape
Bedrooms 4
Full Baths 1
Half Baths 1
HOA Y/N false
Year Built 1945
Annual Tax Amount $7,057
Tax Year 2020
Lot Size 8,276 Sqft
Acres 0.19
Property Sub-Type Single Family Residence
Property Description
LOCATION! LOCATION! Welcome to this CHARMING cape located on a CUL-DE-SAC within minutes to Historic downtown Hingham! This lovely home features hardwood floors throughout and plenty of space for everyone to gather in the front to back living room with wood burning fireplace and built-in bookcases! The warm kitchen with stainless appliances leads to your private stone patio area for barbeques and family gatherings. Two sunny bedrooms with closets and a full bath complete the first floor. The second floor offers two bright and spacious bedrooms with ample closet space and a half bath. The walk-out, EXPANSIVE finished basement is LIGHT and BRIGHT allowing additional living space for a playroom, home office or home gym along with storage space and laundry area! Love this home as it is or bring your ideas for expansion! Close to commuter rail, commuter boat, restaurants, schools, shopping, churches, Rte. 3A and more! First showings at Open House Friday 5PM - 7PM and Saturday 2PM - 4PM.
Location
State MA
County Plymouth
Zoning Res
Direction South St. to Lafayette to Lantern Lane
Rooms
Family Room Flooring - Wall to Wall Carpet, Exterior Access, Open Floorplan
Basement Full, Partially Finished, Walk-Out Access, Sump Pump
Primary Bedroom Level First
Kitchen Flooring - Hardwood
Interior
Interior Features Open Floorplan, Play Room
Heating Forced Air, Oil
Cooling Window Unit(s)
Flooring Hardwood, Flooring - Wall to Wall Carpet
Fireplaces Number 1
Fireplaces Type Living Room
Appliance Range, Refrigerator, Oil Water Heater, Utility Connections for Electric Range, Utility Connections for Electric Dryer
Laundry In Basement, Washer Hookup
Exterior
Community Features Public Transportation, Shopping, Golf, House of Worship, Marina, Private School, Public School, T-Station
Utilities Available for Electric Range, for Electric Dryer, Washer Hookup
Waterfront Description Beach Front, Harbor, 3/10 to 1/2 Mile To Beach, Beach Ownership(Public)
Roof Type Shingle
Total Parking Spaces 2
Garage No
Building
Lot Description Level
Foundation Concrete Perimeter
Sewer Public Sewer
Water Public
Architectural Style Cape
Schools
Elementary Schools Foster
Middle Schools Hingham Middle
High Schools Hingham High
Read Less
Want to know what your home might be worth? Contact us for a FREE valuation!

Our team is ready to help you sell your home for the highest possible price ASAP
Bought with Katherine Bell • Compass






