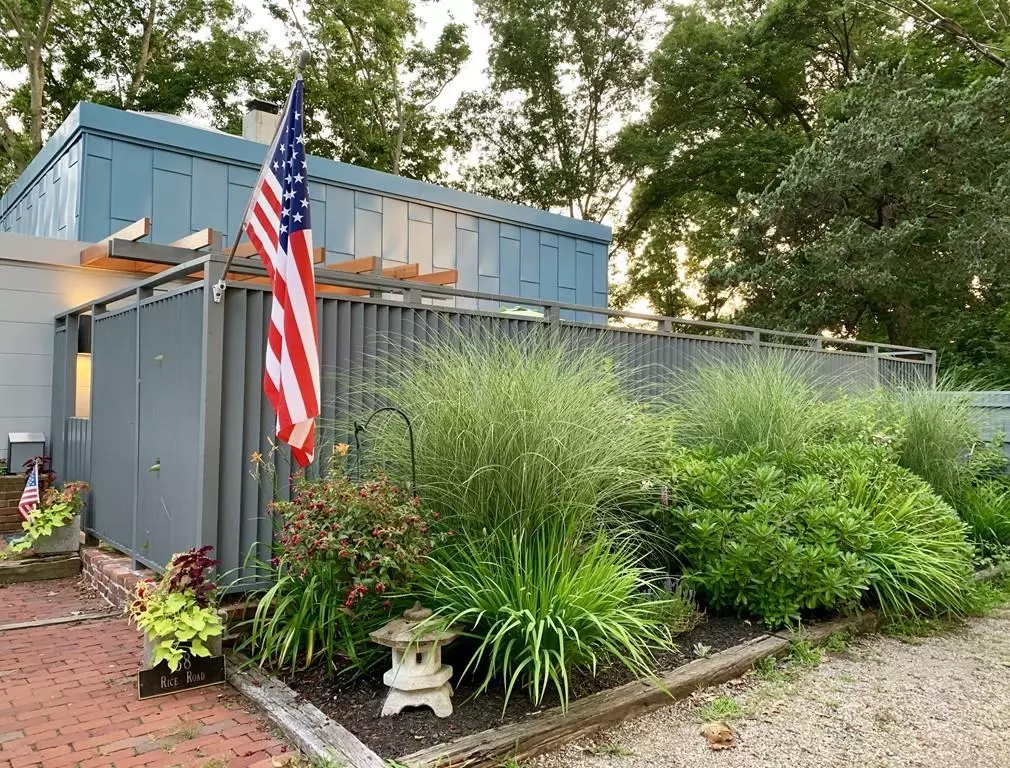$906,000
$949,000
4.5%For more information regarding the value of a property, please contact us for a free consultation.
38 Rice Rd Hingham, MA 02043
3 Beds
3.5 Baths
2,918 SqFt
Key Details
Sold Price $906,000
Property Type Single Family Home
Sub Type Single Family Residence
Listing Status Sold
Purchase Type For Sale
Square Footage 2,918 sqft
Price per Sqft $310
MLS Listing ID 72626089
Sold Date 09/03/20
Style Contemporary, Mid-Century Modern
Bedrooms 3
Full Baths 3
Half Baths 1
Year Built 1956
Annual Tax Amount $7,959
Tax Year 2019
Lot Size 0.360 Acres
Acres 0.36
Property Sub-Type Single Family Residence
Property Description
New Price!!! Beautifully renovated Contemporary/Mid-Century hillside home offering lovely treetop views in Crow Point. The home has new, contemporary siding, 4 new skylights, new furnace and central air, new stone work and privacy fencing. New glass sliders afford breathtaking views and access to multi-deck options front and rear. The flexible floorplan is flooded with natural light yet very private. The master suite offers beautiful views, outside space, full bath, custom closet/dressing room, new stone fireplace, and office nook with custom shelving. The spacious living room has newly finished floors, walls of windows leading to a wrap around deck and lovely stone fireplace. The kitchen/dining/family room offers a wall of custom cabinetry, breakfast bar, and separate laundry room. Two more bedrooms have lovely views and are serviced by a full bath and the lowest level is a guest suite with full bath, granite kitchen, and separate entrance with patio. Come See!!
Location
State MA
County Plymouth
Area Crow Point
Zoning No
Direction Route 3A to Otis Hill Road left on Rice Road, Last House on left
Rooms
Family Room Flooring - Stone/Ceramic Tile, Window(s) - Picture, Cable Hookup, Exterior Access, Recessed Lighting
Basement Full
Primary Bedroom Level Second
Dining Room Closet, Closet/Cabinets - Custom Built, Flooring - Hardwood, Flooring - Stone/Ceramic Tile, Window(s) - Picture
Kitchen Closet/Cabinets - Custom Built, Flooring - Stone/Ceramic Tile, Pantry, Countertops - Upgraded, Breakfast Bar / Nook, Open Floorplan, Recessed Lighting
Interior
Interior Features Bathroom - With Tub & Shower, Ceiling Fan(s), Countertops - Stone/Granite/Solid, Cabinets - Upgraded, Cable Hookup, Storage, Closet - Double, Accessory Apt., Office
Heating Forced Air, Natural Gas
Cooling Central Air
Flooring Wood, Tile, Flooring - Hardwood
Fireplaces Number 2
Fireplaces Type Living Room, Master Bedroom
Appliance Dishwasher, Microwave, Refrigerator, Washer, Dryer, Second Dishwasher, Stainless Steel Appliance(s), Gas Water Heater, Utility Connections for Gas Range, Utility Connections for Electric Dryer
Laundry Flooring - Stone/Ceramic Tile, First Floor
Exterior
Exterior Feature Balcony / Deck, Balcony, Storage, Decorative Lighting, Stone Wall
Community Features Public Transportation, Shopping, Pool, Tennis Court(s), Park, Walk/Jog Trails, Golf, Medical Facility, Laundromat, Conservation Area, House of Worship, Marina, Private School, Public School
Utilities Available for Gas Range, for Electric Dryer
Waterfront Description Beach Front, Bay, Harbor, Walk to, Beach Ownership(Public,Association)
View Y/N Yes
View Scenic View(s)
Roof Type Rubber
Total Parking Spaces 5
Garage No
Building
Lot Description Wooded, Gentle Sloping, Sloped
Foundation Concrete Perimeter, Block, Slab
Sewer Public Sewer
Water Public
Architectural Style Contemporary, Mid-Century Modern
Read Less
Want to know what your home might be worth? Contact us for a FREE valuation!

Our team is ready to help you sell your home for the highest possible price ASAP
Bought with The Quirk Group • Coldwell Banker Residential Brokerage - Boston - Back Bay






