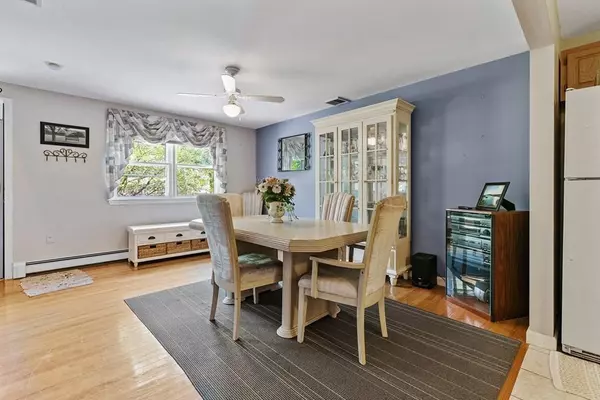$510,000
$529,900
3.8%For more information regarding the value of a property, please contact us for a free consultation.
5 Columbian Woods Weymouth, MA 02190
4 Beds
2.5 Baths
2,031 SqFt
Key Details
Sold Price $510,000
Property Type Single Family Home
Sub Type Single Family Residence
Listing Status Sold
Purchase Type For Sale
Square Footage 2,031 sqft
Price per Sqft $251
MLS Listing ID 72700269
Sold Date 09/21/20
Style Cape
Bedrooms 4
Full Baths 2
Half Baths 1
Year Built 1991
Annual Tax Amount $5,810
Tax Year 2020
Lot Size 0.830 Acres
Acres 0.83
Property Sub-Type Single Family Residence
Property Description
Come Discover this Hidden Gem of a Custom Cape in South Weymouth in a Secluded Cul-de-Sac neighborhood. Close to the Highways, Hospital, Medical Facilities and Commuter Rail, yet Private and Serene. The Home Offers Three Generous Bedrooms on the Second Floor with a Private Office or Fourth Bedroom off the Living Room on the First Floor. Lovely Open Concept Design from Kitchen to Dining Room and into the Beautiful Vaulted Ceiling in Living Room. Your Home will be the Entertainment Destination this Summer Where Loved Ones Can Spend Time by the Above Ground Pool, Grilling and Enjoying the Massive Deck and Fenced in Back Yard. Getting a Little too Hot Out? Come Inside to the Comfort of the Central A/C and Hang Out in the Enormous Family Room. Or How About a Little “Me Time”? You'll Enjoy Overlooking Your Lovely Pool and Yard with Your Morning Coffee on the Juliet Porch off the Master! A Location close to Shops, Restaurants, Hwy, Commuter Rail & Red Line! >>BEST OFFERS DUE 8/19 by 6pm <
Location
State MA
County Norfolk
Area South Weymouth
Zoning R-5
Direction Rt 18 to Park St W which becomes Columbian, Columbian Woods on left
Rooms
Family Room Bathroom - Half, Closet, Flooring - Wall to Wall Carpet, Exterior Access, Recessed Lighting, Slider, Storage
Basement Partially Finished
Primary Bedroom Level Second
Dining Room Ceiling Fan(s), Flooring - Hardwood, Exterior Access, Open Floorplan
Kitchen Bathroom - Full, Closet, Flooring - Stone/Ceramic Tile, Deck - Exterior, Open Floorplan
Interior
Interior Features Closet, Slider, Home Office
Heating Central, Forced Air, Baseboard, Oil
Cooling Central Air
Flooring Carpet, Hardwood, Stone / Slate, Flooring - Wall to Wall Carpet
Appliance Range, Dishwasher, Range Hood, Tank Water Heater, Utility Connections for Electric Range, Utility Connections for Electric Oven
Laundry In Basement
Exterior
Exterior Feature Balcony / Deck, Balcony, Rain Gutters, Storage, Garden, Stone Wall
Fence Fenced/Enclosed, Fenced
Pool Above Ground
Community Features Public Transportation, Shopping, Walk/Jog Trails, Medical Facility, Laundromat, Bike Path, Conservation Area, Highway Access, House of Worship, Private School, Public School, T-Station
Utilities Available for Electric Range, for Electric Oven
Roof Type Shingle
Total Parking Spaces 3
Garage No
Private Pool true
Building
Lot Description Corner Lot
Foundation Concrete Perimeter
Sewer Public Sewer
Water Public
Architectural Style Cape
Schools
Elementary Schools Nash
High Schools Wh
Read Less
Want to know what your home might be worth? Contact us for a FREE valuation!

Our team is ready to help you sell your home for the highest possible price ASAP
Bought with Zambrano Properties & Associates • RE/MAX Trinity






