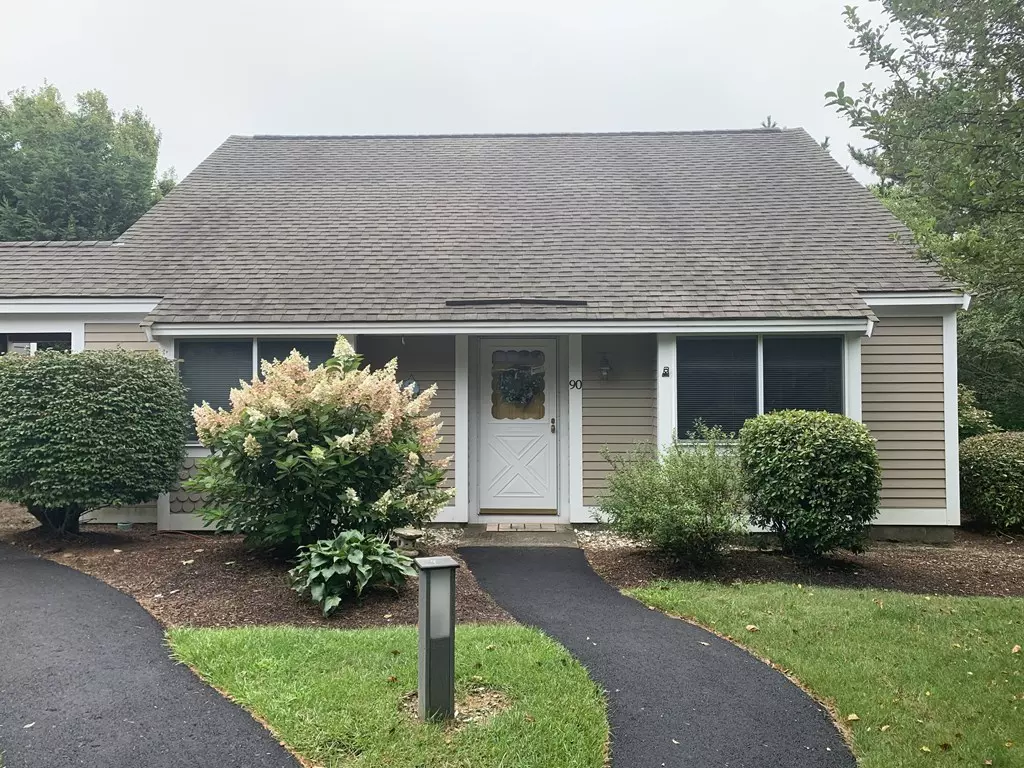$370,000
$375,000
1.3%For more information regarding the value of a property, please contact us for a free consultation.
90 Susanna Dr #90 Brewster, MA 02631
2 Beds
2 Baths
1,190 SqFt
Key Details
Sold Price $370,000
Property Type Condo
Sub Type Condominium
Listing Status Sold
Purchase Type For Sale
Square Footage 1,190 sqft
Price per Sqft $310
MLS Listing ID 72720728
Sold Date 09/30/20
Bedrooms 2
Full Baths 2
HOA Fees $437/mo
HOA Y/N true
Year Built 1984
Annual Tax Amount $2,703
Tax Year 2020
Property Sub-Type Condominium
Property Description
Looking for a condo with a first floor bedroom in Brewster? Nicely updated and well maintained, this 2 bedroom, 2 full bath, patio home offers one floor living with a bonus loft for added living space. The bright kitchen passes through to the living/dining area with cathedral ceiling. Upgrades include custom cabinets, granite counter-tops, new laminate floors and ductless A/C units. Offered completely furnished. The patio is made private by surrounding evergreens, adding outside living space. Conveniently located on the 6A side of the villages, brings the fitness center, spa, bike path, restaurants and shops within minutes.
Location
State MA
County Barnstable
Area Brewster (Village)
Zoning RESD.
Direction 6A to Villages Dr., Right on Gray Lane, Right on Susanna, #90
Rooms
Primary Bedroom Level Main
Dining Room Cathedral Ceiling(s), Flooring - Laminate, Handicap Accessible, Open Floorplan
Kitchen Flooring - Stone/Ceramic Tile, Countertops - Stone/Granite/Solid, Handicap Accessible, Breakfast Bar / Nook, Remodeled
Interior
Interior Features Loft
Heating Electric
Cooling Ductless
Flooring Tile, Carpet, Laminate, Flooring - Wall to Wall Carpet
Appliance Range, Dishwasher, Microwave, Refrigerator, Washer, Dryer, Electric Water Heater, Utility Connections for Electric Range, Utility Connections for Electric Oven, Utility Connections for Electric Dryer
Laundry In Unit, Washer Hookup
Exterior
Community Features Shopping, Walk/Jog Trails, Golf, Bike Path
Utilities Available for Electric Range, for Electric Oven, for Electric Dryer, Washer Hookup
Waterfront Description Beach Front, Bay, 1 to 2 Mile To Beach, Beach Ownership(Public)
Roof Type Shingle
Total Parking Spaces 2
Garage No
Building
Story 2
Sewer Private Sewer
Water Public
Schools
Elementary Schools Stonybrook/Eddy
Middle Schools Nauset
High Schools Nauset
Others
Pets Allowed Breed Restrictions
Senior Community false
Read Less
Want to know what your home might be worth? Contact us for a FREE valuation!

Our team is ready to help you sell your home for the highest possible price ASAP
Bought with James Wisner • Kinlin Grover Real Estate






