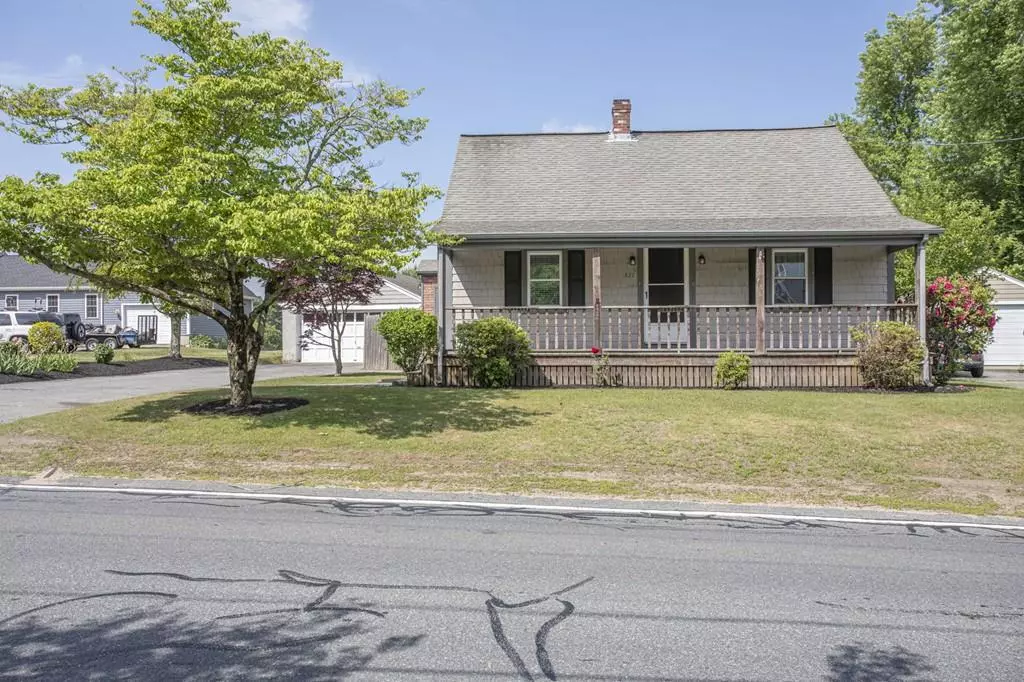$328,000
$314,900
4.2%For more information regarding the value of a property, please contact us for a free consultation.
817 Main St Acushnet, MA 02743
3 Beds
1 Bath
1,475 SqFt
Key Details
Sold Price $328,000
Property Type Single Family Home
Sub Type Single Family Residence
Listing Status Sold
Purchase Type For Sale
Square Footage 1,475 sqft
Price per Sqft $222
MLS Listing ID 72671556
Sold Date 10/14/20
Style Cape
Bedrooms 3
Full Baths 1
Year Built 1979
Annual Tax Amount $3,677
Tax Year 2020
Lot Size 0.310 Acres
Acres 0.31
Property Sub-Type Single Family Residence
Property Description
Welcome home to this charming cape style home in desirable Acushnet. The first floor features an open concept living room and dining room, kitchen, bathroom and master bedroom. The second floor boasts 2 additional bedrooms and lots of closet space. The exterior features maintenance free cedar impression vinyl siding, expansive front farmers porch, large wood deck overlooking the fully fenced in back yard and complete with a 1 car detached garage. ***First showing will be on Saturday June 13th by appointment only between 10am-12pm every 20 minutes and adhering to the Covid-19 CDC guidelines***
Location
State MA
County Bristol
Zoning 1
Direction Main St past the Highlander
Rooms
Basement Full, Walk-Out Access, Sump Pump, Concrete, Unfinished
Primary Bedroom Level First
Dining Room Ceiling Fan(s), Closet, Flooring - Laminate
Kitchen Ceiling Fan(s), Flooring - Stone/Ceramic Tile, Deck - Exterior, Recessed Lighting, Slider
Interior
Heating Forced Air, Oil
Cooling Central Air
Flooring Tile, Carpet, Laminate
Appliance Range, Dishwasher, Microwave, Refrigerator, Electric Water Heater, Tank Water Heater, Utility Connections for Electric Range, Utility Connections for Electric Oven, Utility Connections for Electric Dryer
Laundry In Basement, Washer Hookup
Exterior
Garage Spaces 1.0
Fence Fenced/Enclosed, Fenced
Community Features Stable(s), Golf, House of Worship, Private School, Public School
Utilities Available for Electric Range, for Electric Oven, for Electric Dryer, Washer Hookup
Roof Type Shingle
Total Parking Spaces 4
Garage Yes
Building
Lot Description Cleared
Foundation Concrete Perimeter
Sewer Private Sewer
Water Private
Architectural Style Cape
Read Less
Want to know what your home might be worth? Contact us for a FREE valuation!

Our team is ready to help you sell your home for the highest possible price ASAP
Bought with Judith Frenette • Coastal Realty






