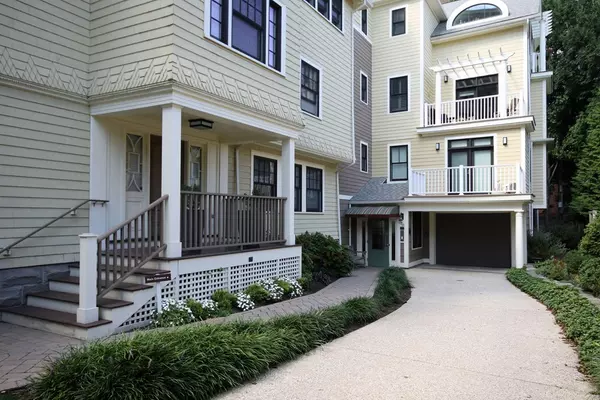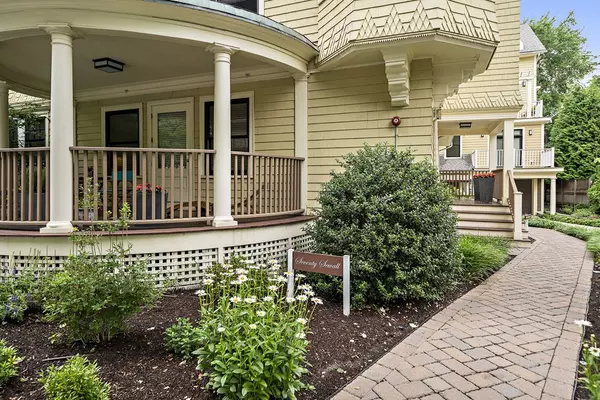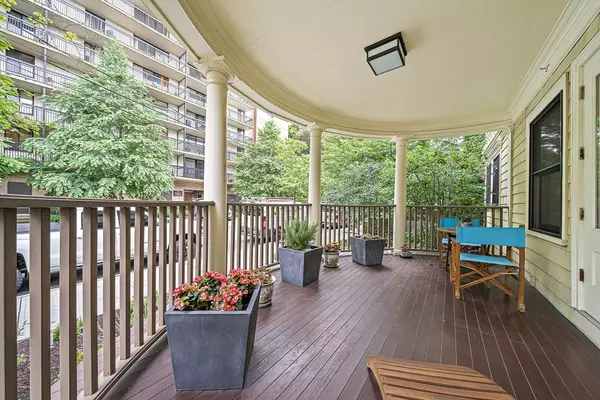$1,652,000
$1,680,000
1.7%For more information regarding the value of a property, please contact us for a free consultation.
70 Sewall #1 Brookline, MA 02446
3 Beds
3.5 Baths
2,214 SqFt
Key Details
Sold Price $1,652,000
Property Type Condo
Sub Type Condominium
Listing Status Sold
Purchase Type For Sale
Square Footage 2,214 sqft
Price per Sqft $746
MLS Listing ID 72690087
Sold Date 10/23/20
Style Shingle
Bedrooms 3
Full Baths 3
Half Baths 1
HOA Fees $912/mo
HOA Y/N true
Year Built 1930
Annual Tax Amount $14,031
Tax Year 2020
Property Sub-Type Condominium
Property Description
Boutique-style building in the heart of Coolidge Corner. Bright, 2-level, 3 bedroom, 3.5 bath w/open floor plan & private entry. Main living level has living room w/gas fireplace, kitchen/dining area, master bedroom suite, 2 additional bedrooms & 1.5 additional baths. Living room leads to the private, half-moon covered porch. The kitchen includes Viking stove, custom cabinetry, great counter space and marble backsplash. The lower level has a family room, full bathroom, in-unit laundry and mechanical systems. Hardwood flooring in Master bedroom, living room, kitchen/dining, central air, direct access elevator from lobby, one deeded garage parking, deeded private storage outside of unit, & common garden area in rear with gas BBQ. Walk score 96 gives you easy access to MBTA green line, Trader Joes, local dining, Longwood Medical area and houses of worship.
Location
State MA
County Norfolk
Area Coolidge Corner
Zoning M15
Direction Inbound Beacon Street, Right turn on Saint Paul Street, Right turn on Sewall Avenue
Rooms
Family Room Bathroom - Full, Closet, Flooring - Wall to Wall Carpet
Primary Bedroom Level First
Kitchen Flooring - Hardwood, Countertops - Stone/Granite/Solid, Kitchen Island, Breakfast Bar / Nook, Open Floorplan, Recessed Lighting, Stainless Steel Appliances, Gas Stove
Interior
Heating Forced Air, Individual, Unit Control, Ductless, Other
Cooling Central Air, Individual, Unit Control, Ductless, Other
Flooring Tile, Carpet, Marble, Hardwood
Fireplaces Number 1
Fireplaces Type Living Room
Appliance Range, Dishwasher, Disposal, Microwave, Refrigerator, Washer, Dryer, Electric Water Heater, Utility Connections for Gas Range, Utility Connections for Electric Dryer
Laundry In Unit
Exterior
Exterior Feature Garden, Professional Landscaping
Garage Spaces 1.0
Community Features Public Transportation, Shopping, Park, Walk/Jog Trails, Medical Facility, House of Worship, Public School
Utilities Available for Gas Range, for Electric Dryer
Garage Yes
Building
Story 2
Sewer Public Sewer
Water Public
Architectural Style Shingle
Schools
High Schools Brookline High
Others
Pets Allowed Breed Restrictions
Senior Community false
Read Less
Want to know what your home might be worth? Contact us for a FREE valuation!

Our team is ready to help you sell your home for the highest possible price ASAP
Bought with Emily A. McGranaghan • Coldwell Banker Realty - Boston






