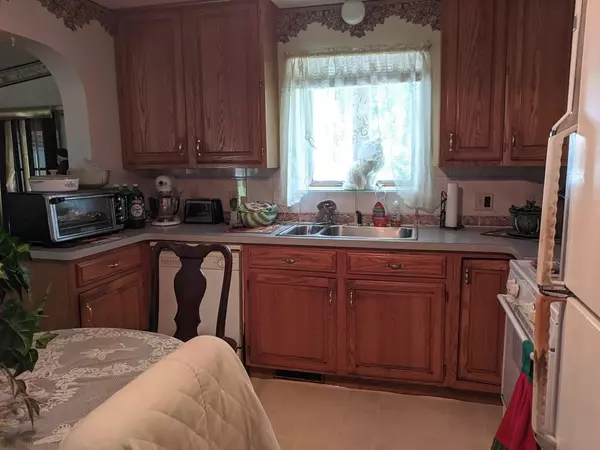$225,000
$225,000
For more information regarding the value of a property, please contact us for a free consultation.
93 Pageotte St Acushnet, MA 02743
3 Beds
1 Bath
1,770 SqFt
Key Details
Sold Price $225,000
Property Type Single Family Home
Sub Type Single Family Residence
Listing Status Sold
Purchase Type For Sale
Square Footage 1,770 sqft
Price per Sqft $127
MLS Listing ID 72690849
Sold Date 10/19/20
Style Ranch
Bedrooms 3
Full Baths 1
HOA Y/N false
Year Built 1972
Annual Tax Amount $3,754
Tax Year 2020
Lot Size 0.560 Acres
Acres 0.56
Property Sub-Type Single Family Residence
Property Description
Contractors and Investors!! This one is a must see! One level living in the Right To Farm Community of Acushnet - plus it is on a dead end street - lots of privacy!! Property was rebuilt after a fire in 1995 - so all of the mechanical, eat-in kitchen, bath and flooring. walls and ceilings were completely redone 25 years ago. along with the new windows, doors clapboard and shingled siding. A dozen years ago the back large family room was added, however, the roofer did not put underlying down before he installed roof so this ceiling and roof should be repaired and/or replaced. Front has a beautiful brink fireplace that hasn't been used Buyer responsible for new septic as Title V failed. There is some seepage in the basement - should be sealed and the bulkhead replaced. This is a great purchase $40,000 under assessed value and about $125,000 below asking if this was move in ready!! Great location and Great property! Don't miss this one! Will NOT pass FHA unless a rehab loan or cash.
Location
State MA
County Bristol
Zoning 1
Direction Wing Road to Wing Lane left On Pageotte to end
Rooms
Basement Full, Partially Finished, Bulkhead, Concrete
Primary Bedroom Level First
Interior
Heating Forced Air, Natural Gas
Cooling Central Air
Flooring Carpet
Fireplaces Number 1
Appliance Range, Microwave, Refrigerator, Gas Water Heater, Utility Connections for Gas Range
Laundry In Basement
Exterior
Community Features Public Transportation
Utilities Available for Gas Range
Roof Type Shingle
Total Parking Spaces 2
Garage No
Building
Lot Description Other
Foundation Concrete Perimeter
Sewer Other
Water Public
Architectural Style Ranch
Schools
Elementary Schools Acushnet .
Middle Schools Ford Middle
High Schools Orr, Fhn Nbhs
Others
Senior Community false
Acceptable Financing Estate Sale
Listing Terms Estate Sale
Read Less
Want to know what your home might be worth? Contact us for a FREE valuation!

Our team is ready to help you sell your home for the highest possible price ASAP
Bought with Elizabeth Silva • Silva Realty Group, Inc.






