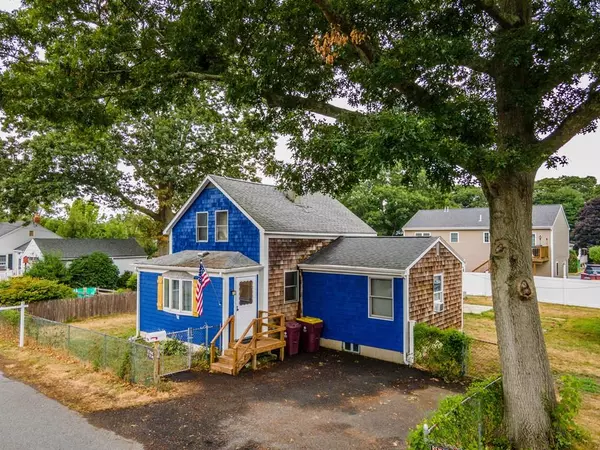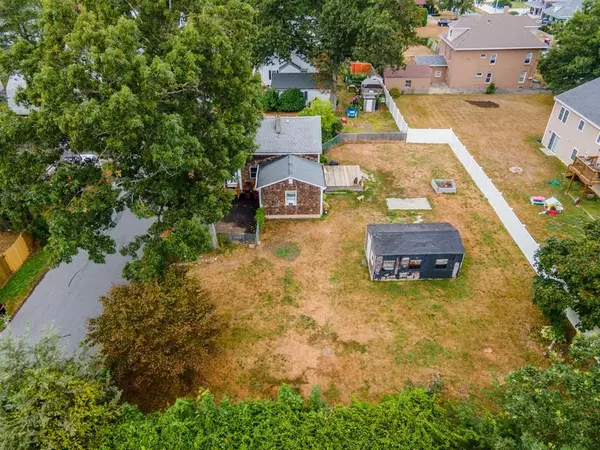$287,500
$298,000
3.5%For more information regarding the value of a property, please contact us for a free consultation.
116 James Street Acushnet, MA 02743
4 Beds
2 Baths
1,954 SqFt
Key Details
Sold Price $287,500
Property Type Single Family Home
Sub Type Single Family Residence
Listing Status Sold
Purchase Type For Sale
Square Footage 1,954 sqft
Price per Sqft $147
MLS Listing ID 72706808
Sold Date 10/21/20
Style Colonial
Bedrooms 4
Full Baths 2
HOA Y/N false
Year Built 1954
Annual Tax Amount $2,960
Tax Year 2020
Lot Size 0.260 Acres
Acres 0.26
Property Sub-Type Single Family Residence
Property Description
Enjoy a quiet neighborhood while being close to the center of town. This 4 bedroom 2 bath home boasts many features like a large 1st floor master bedroom, 1st floor laundry, hardwood floors, and a large fenced in backyard. The neighborhood is very quiet with minimal vehicle traffic while being conveniently close to the center of town, Pope Park, and many quality restaurants. This home is situated on just over ¼ acre with a large fenced in yard that features a spacious deck, fire pit, and shed for storage. first floor features great room, dining, kitchen, laundry, full bath, and a master bedroom. On the second floor you will find 3 bedrooms and a full bath. The perfect home for the growing family. Kitchen appliances will pass with home, washer and dryer do not.
Location
State MA
County Bristol
Zoning 1
Direction Exit 4 off rt 140. Travel down Tarkin Hill rd. Continue onto Main St, Turn right onto James St
Rooms
Basement Full
Interior
Heating Hot Water
Cooling Window Unit(s)
Appliance Gas Water Heater
Exterior
Fence Fenced/Enclosed
Community Features Tennis Court(s), Park
Total Parking Spaces 2
Garage No
Building
Lot Description Level
Foundation Stone
Sewer Public Sewer
Water Public
Architectural Style Colonial
Others
Senior Community false
Read Less
Want to know what your home might be worth? Contact us for a FREE valuation!

Our team is ready to help you sell your home for the highest possible price ASAP
Bought with Kimberly Prouty • RE/MAX Vantage






