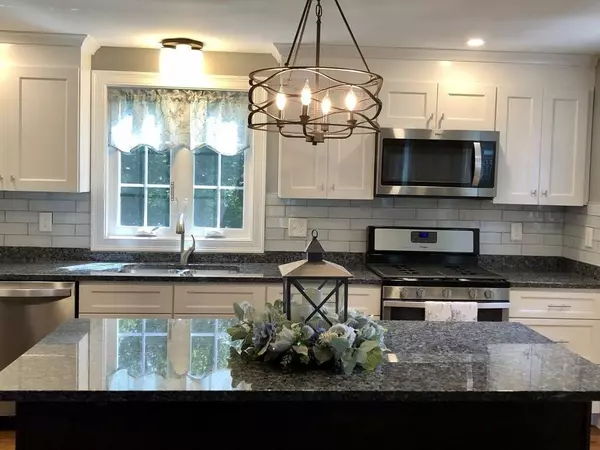$470,000
$469,900
For more information regarding the value of a property, please contact us for a free consultation.
12 Joseph St Acushnet, MA 02743
4 Beds
3 Baths
2,217 SqFt
Key Details
Sold Price $470,000
Property Type Single Family Home
Sub Type Single Family Residence
Listing Status Sold
Purchase Type For Sale
Square Footage 2,217 sqft
Price per Sqft $211
MLS Listing ID 72696649
Sold Date 10/30/20
Style Cape
Bedrooms 4
Full Baths 3
Year Built 1972
Annual Tax Amount $4,266
Tax Year 2020
Lot Size 0.340 Acres
Acres 0.34
Property Sub-Type Single Family Residence
Property Description
Located In the heart of Acushnet lies this lovely Cape Style home with a detached garage. Upon walking in, you will love this completely renovated, custom home and feel right at home. First floor has 1 bedroom, full bath, living room, office (sitting area), dining room and granite kitchen. All rooms on 1st fl have hardwood flooring. The full bathroom has designer tile and granite sink. The kitchen has granite, glass tile and island. The huge eat-in kitchen is gorgeous with grey and white cabinets, fantasy brown granite and stainless appliances. 2nd floor has two large bedrooms and a full custom bath. The fully finished walk out basement adds additional living space with it's own kitchen, bedroom, living room, 3/4 bath, laundry room and separate entrance. This area is very bright and perfect as an in-law apartment. Outside you'll find a large back yard great for entertaining guests. Located on a quiet street and close to the highway (Rt 140). You will absolutely LOVE this home!
Location
State MA
County Bristol
Zoning 1
Direction Middle Road to Burt St to Joseph St
Rooms
Basement Full, Finished, Walk-Out Access
Primary Bedroom Level Second
Interior
Heating Forced Air, Natural Gas
Cooling Central Air
Flooring Wood, Tile, Vinyl, Hardwood
Appliance Range, Dishwasher, Refrigerator, Gas Water Heater
Laundry In Basement
Exterior
Garage Spaces 1.0
Community Features Tennis Court(s), Golf, Highway Access, Public School
Roof Type Shingle
Total Parking Spaces 4
Garage Yes
Building
Foundation Concrete Perimeter
Sewer Private Sewer
Water Public
Architectural Style Cape
Schools
Elementary Schools Acushnet Elem
Middle Schools Ford Middle
High Schools Various
Read Less
Want to know what your home might be worth? Contact us for a FREE valuation!

Our team is ready to help you sell your home for the highest possible price ASAP
Bought with Shaun Ferreira • Howe Allen Realty






