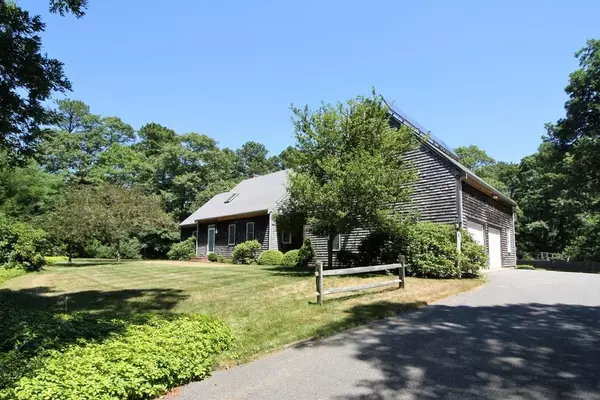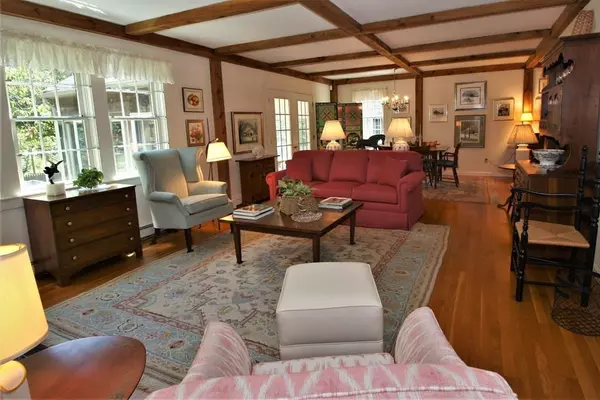$790,000
$799,000
1.1%For more information regarding the value of a property, please contact us for a free consultation.
121 A P Newcomb Rd Brewster, MA 02631
3 Beds
2.5 Baths
2,022 SqFt
Key Details
Sold Price $790,000
Property Type Single Family Home
Sub Type Single Family Residence
Listing Status Sold
Purchase Type For Sale
Square Footage 2,022 sqft
Price per Sqft $390
MLS Listing ID 72706312
Sold Date 10/30/20
Style Cape
Bedrooms 3
Full Baths 2
Half Baths 1
Year Built 1998
Annual Tax Amount $5,708
Tax Year 2020
Lot Size 3.880 Acres
Acres 3.88
Property Sub-Type Single Family Residence
Property Description
A definite must for those seeking independence from life's current travails. Nearly four acres of exceptional privacy to enjoy this lovely three bedroom home that is in move in condition and offers room for guest and/or in-law quarters, gardens, tennis court, pool, barn-endless possibilities. This one owner home was custom built with 2 x 6 construction featuring open flow and one floor living including a master suite with en suite bath, sparkling hardwood and tile floors, taller ceilings, wood burning stove plus a fireplace, mudroom and laundry room, seller owned solar array, loads of storage, workshop, two car garage, and full basement.
Location
State MA
County Barnstable
Zoning RESD.
Direction Route 6A to A P Newcomb Road
Rooms
Basement Full, Interior Entry, Bulkhead
Primary Bedroom Level First
Dining Room Flooring - Hardwood, Open Floorplan, Slider
Kitchen Flooring - Stone/Ceramic Tile, Kitchen Island, Open Floorplan, Recessed Lighting
Interior
Interior Features Cathedral Ceiling(s), Ceiling Fan(s), Slider, Sun Room
Heating Baseboard, Oil
Cooling None
Flooring Flooring - Stone/Ceramic Tile
Fireplaces Number 1
Fireplaces Type Living Room
Appliance Oil Water Heater
Laundry First Floor
Exterior
Exterior Feature Professional Landscaping, Sprinkler System
Garage Spaces 2.0
Fence Fenced
Waterfront Description Beach Front, Bay, 1 to 2 Mile To Beach
Total Parking Spaces 4
Garage Yes
Building
Lot Description Wooded, Cleared, Level
Foundation Concrete Perimeter
Sewer Inspection Required for Sale
Water Private
Architectural Style Cape
Read Less
Want to know what your home might be worth? Contact us for a FREE valuation!

Our team is ready to help you sell your home for the highest possible price ASAP
Bought with Michael Leighton • Leighton Realty






