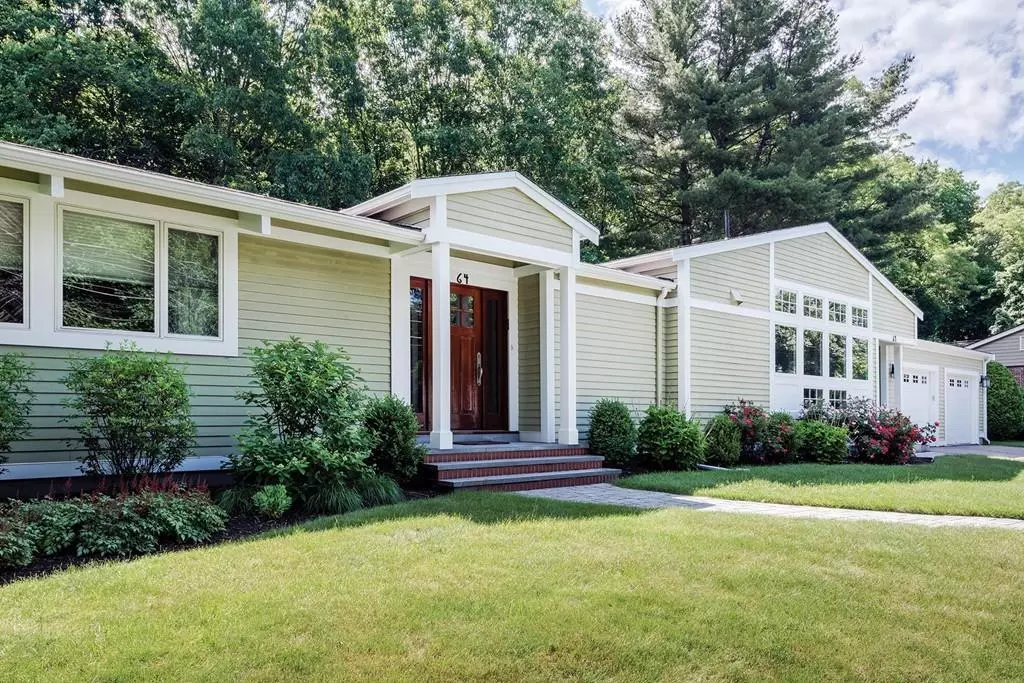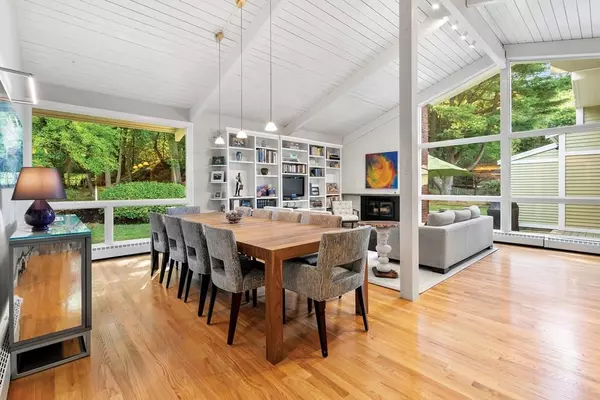$1,410,000
$1,399,000
0.8%For more information regarding the value of a property, please contact us for a free consultation.
64 Adeline Rd Newton, MA 02459
3 Beds
3 Baths
3,291 SqFt
Key Details
Sold Price $1,410,000
Property Type Single Family Home
Sub Type Single Family Residence
Listing Status Sold
Purchase Type For Sale
Square Footage 3,291 sqft
Price per Sqft $428
MLS Listing ID 72721965
Sold Date 10/28/20
Style Ranch
Bedrooms 3
Full Baths 3
Year Built 1954
Annual Tax Amount $12,538
Tax Year 2020
Lot Size 0.560 Acres
Acres 0.56
Property Sub-Type Single Family Residence
Property Description
Exquisitely renovated and expanded, this Contemporary-style residence is set on an expansive half-acre-plus lot. The versatile floor plan is lovely yet offers the possibilities for further expansion, if desired. The beautiful entrance way leads to an open-concept dining room and living room with a fireplace, beamed ceilings, large picture windows, and access to the deck overlooking the magnificent grounds. The flow continues into the renovated chef's kitchen with an island, stainless-steel appliances, custom cabinetry, and a spacious eat-in area. Adjacent to the kitchen is a mudroom with entry to the two-car garage. The primary bedroom has ample closet space and a full bathroom. There are two other bedrooms and another full bathroom. Recently renovated, the finished lower level offers a family room, an exercise area, a full bath, a bonus room, a walk in closet, and laundry. Additional highlights include hardwood floors, central air-conditioning, updated systems.
Location
State MA
County Middlesex
Zoning SR2
Direction Parker Street to Great Meadow to Brandeis to Adeline or GPS.
Rooms
Basement Full
Primary Bedroom Level First
Dining Room Flooring - Hardwood
Kitchen Flooring - Hardwood, Window(s) - Picture, Dining Area, Countertops - Stone/Granite/Solid, Kitchen Island, Cabinets - Upgraded, Deck - Exterior, Open Floorplan, Second Dishwasher, Gas Stove
Interior
Interior Features Exercise Room
Heating Forced Air, Electric Baseboard, Oil
Cooling Central Air
Flooring Hardwood
Fireplaces Number 1
Appliance Oven, Dishwasher, Disposal, Countertop Range, Refrigerator, Washer, Dryer
Laundry In Basement
Exterior
Exterior Feature Professional Landscaping, Sprinkler System
Garage Spaces 2.0
Community Features Public Transportation, Shopping, Tennis Court(s), Park, House of Worship, Public School, T-Station
Roof Type Shingle
Total Parking Spaces 4
Garage Yes
Building
Lot Description Gentle Sloping, Level
Foundation Concrete Perimeter
Sewer Public Sewer
Water Public
Architectural Style Ranch
Schools
Elementary Schools Countryside*
Middle Schools Brown/Oak Hill
High Schools Newton South
Read Less
Want to know what your home might be worth? Contact us for a FREE valuation!

Our team is ready to help you sell your home for the highest possible price ASAP
Bought with Stacey Steck • Hammond Residential Real Estate






