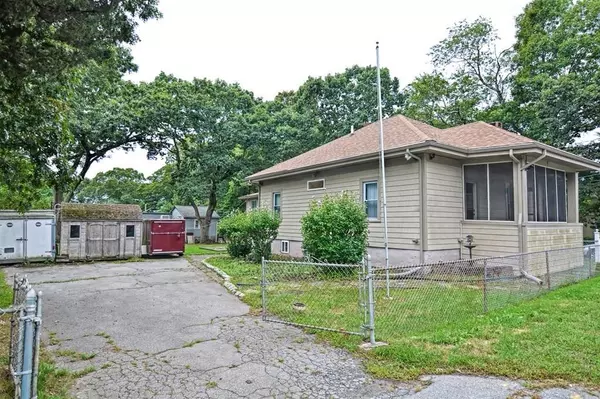$306,900
$279,900
9.6%For more information regarding the value of a property, please contact us for a free consultation.
64 Pembroke Ave Acushnet, MA 02743
2 Beds
1 Bath
1,241 SqFt
Key Details
Sold Price $306,900
Property Type Single Family Home
Sub Type Single Family Residence
Listing Status Sold
Purchase Type For Sale
Square Footage 1,241 sqft
Price per Sqft $247
MLS Listing ID 72726521
Sold Date 11/17/20
Style Bungalow
Bedrooms 2
Full Baths 1
HOA Y/N false
Year Built 1940
Annual Tax Amount $2,952
Tax Year 2020
Lot Size 3,049 Sqft
Acres 0.07
Property Sub-Type Single Family Residence
Property Description
Welcome home! Step inside and enjoy this beautiful bungalow with a townie feel. This home has an updated kitchen & bath with stainless steel appliances. It also has a fireplace and refinished hardwood floors in the living & dining area with an open floor plan concept. The basement offers many possibilities for entertaining as it comes with pool table and wine fridge.
Location
State MA
County Bristol
Zoning 1
Direction S.Main St to Pembroke Ave.
Rooms
Basement Full
Primary Bedroom Level First
Interior
Heating Baseboard, Natural Gas
Cooling Window Unit(s)
Flooring Tile, Vinyl, Carpet, Hardwood
Fireplaces Number 1
Appliance Range, Dishwasher, Microwave, Refrigerator, Washer, Dryer, Electric Water Heater, Utility Connections for Electric Range, Utility Connections for Electric Dryer
Laundry In Basement, Washer Hookup
Exterior
Exterior Feature Rain Gutters, Storage
Fence Fenced
Community Features Public Transportation, Shopping, House of Worship, Public School
Utilities Available for Electric Range, for Electric Dryer, Washer Hookup
Roof Type Shingle
Total Parking Spaces 4
Garage No
Building
Lot Description Corner Lot
Foundation Concrete Perimeter
Sewer Public Sewer
Water Public
Architectural Style Bungalow
Read Less
Want to know what your home might be worth? Contact us for a FREE valuation!

Our team is ready to help you sell your home for the highest possible price ASAP
Bought with Gail Thomas • LAER Realty Partners / Rose Homes & Real Estate






