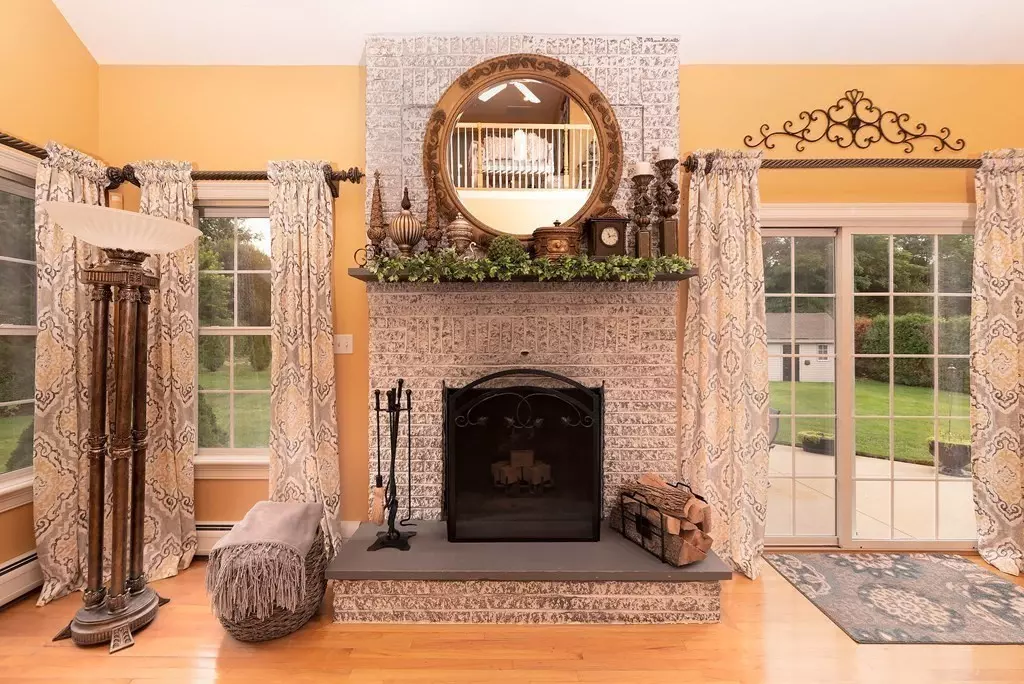$640,000
$649,900
1.5%For more information regarding the value of a property, please contact us for a free consultation.
46 Peach Blossom Rd Acushnet, MA 02743
3 Beds
3 Baths
2,810 SqFt
Key Details
Sold Price $640,000
Property Type Single Family Home
Sub Type Single Family Residence
Listing Status Sold
Purchase Type For Sale
Square Footage 2,810 sqft
Price per Sqft $227
MLS Listing ID 72714972
Sold Date 01/29/21
Style Contemporary
Bedrooms 3
Full Baths 3
Year Built 2001
Annual Tax Amount $6,240
Tax Year 2020
Lot Size 0.840 Acres
Acres 0.84
Property Sub-Type Single Family Residence
Property Description
Welcome to Apple Blossom Estates, where you'll find this exceptional 3 Bedroom, 3 Bathroom Contemporary. An entertainer's dream, showcasing an open floor concept with vaulted ceilings, fireplaced sunken living room, gorgeous kitchen with multi-level island, formal dining room +circular breakfast nook. The 1st floor also includes an office with french doors, which will lend itself perfectly for those with a need to work from home and a luxurious bathroom. There are front/rear staircases leading to a 2nd floor balcony which overlooks your living area below. The bedrooms have in-wall sound proofing, and there is a large master bedroom with en-suite and walk-in closet. Just some of the many features include water softener, central vac, 4-zone heating, Central/AC, sprinkler system, Solar panels, Lush green landscaping, 2-Car attached garage.
Location
State MA
County Bristol
Zoning 1
Direction Main Street to Peach Blossom Road (near Country Whip)
Rooms
Family Room Skylight, Cathedral Ceiling(s), Ceiling Fan(s), Flooring - Hardwood, Exterior Access, Open Floorplan, Recessed Lighting, Slider, Sunken
Basement Full, Interior Entry, Concrete, Unfinished
Primary Bedroom Level Second
Dining Room Flooring - Hardwood
Kitchen Flooring - Stone/Ceramic Tile, Countertops - Stone/Granite/Solid, Kitchen Island, Breakfast Bar / Nook, Cabinets - Upgraded, Open Floorplan, Recessed Lighting, Stainless Steel Appliances, Wine Chiller, Peninsula
Interior
Interior Features Closet, Den, Central Vacuum, Laundry Chute
Heating Central, Baseboard, Oil
Cooling Central Air
Flooring Wood, Tile
Fireplaces Number 1
Fireplaces Type Family Room
Appliance Oven, Dishwasher, Disposal, Microwave, Countertop Range, Refrigerator, Washer, Dryer, Water Softener, Oil Water Heater, Tank Water Heater, Utility Connections for Electric Range, Utility Connections for Electric Oven, Utility Connections for Electric Dryer
Laundry Electric Dryer Hookup, Laundry Chute, Washer Hookup, In Basement
Exterior
Exterior Feature Storage, Professional Landscaping, Sprinkler System
Garage Spaces 2.0
Utilities Available for Electric Range, for Electric Oven, for Electric Dryer, Washer Hookup
Roof Type Shingle
Total Parking Spaces 6
Garage Yes
Building
Lot Description Cul-De-Sac, Easements
Foundation Concrete Perimeter
Sewer Private Sewer
Water Private
Architectural Style Contemporary
Others
Acceptable Financing Contract
Listing Terms Contract
Read Less
Want to know what your home might be worth? Contact us for a FREE valuation!

Our team is ready to help you sell your home for the highest possible price ASAP
Bought with Kimberly Ellis • Berkshire Hathaway HomeServices Page Realty






