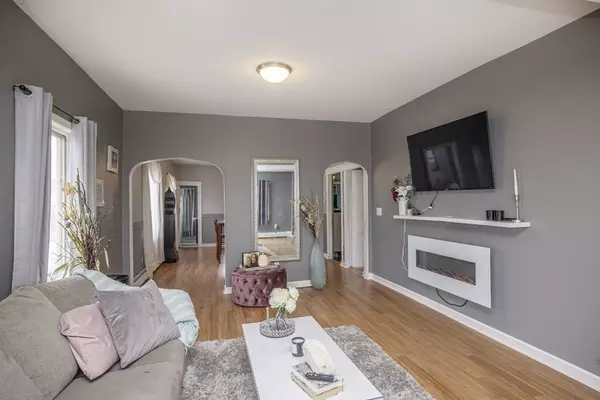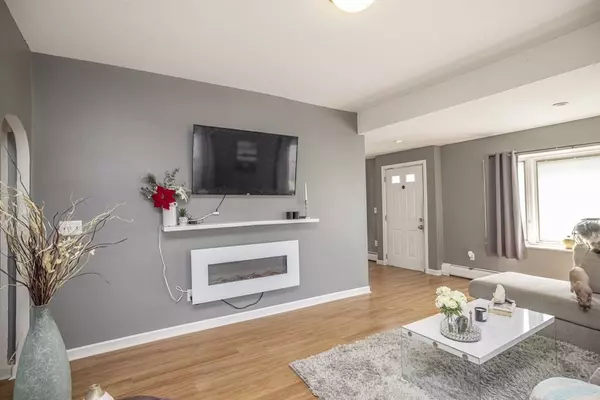$320,000
$310,000
3.2%For more information regarding the value of a property, please contact us for a free consultation.
15 Hope St Acushnet, MA 02743
3 Beds
1 Bath
1,339 SqFt
Key Details
Sold Price $320,000
Property Type Single Family Home
Sub Type Single Family Residence
Listing Status Sold
Purchase Type For Sale
Square Footage 1,339 sqft
Price per Sqft $238
MLS Listing ID 72820359
Sold Date 06/17/21
Style Ranch
Bedrooms 3
Full Baths 1
HOA Y/N false
Year Built 1972
Annual Tax Amount $2,772
Tax Year 2021
Lot Size 4,791 Sqft
Acres 0.11
Property Sub-Type Single Family Residence
Property Description
Beautiful ranch first time homebuyers have been waiting for. One floor living at its best, this home features a beautiful floor plan and set up! Large living room flows into the nicely sized dining area with beautiful flooring and wainscoting. Classy moldings and archways add to the character of this beauty. Newer roof and kitchen redone nicely. 3 bedrooms with a beautiful full bath. Kitchen leads out to a nice fenced in yard for the kids and pets to play. Gas stove and gas hookups in the basement if you want to change over to gas dryer. City water and sewer. Great house for first time home buyers or someone looking to downsize to a home with one floor living. This house won't last. First showings at open house 05/01/2021 1-3. First come first served. Covid restrictions applied. Please wear a mask and social distance.
Location
State MA
County Bristol
Zoning 1
Direction GPS
Rooms
Basement Full
Primary Bedroom Level First
Dining Room Flooring - Laminate, Beadboard
Kitchen Flooring - Laminate, Countertops - Upgraded, Remodeled
Interior
Heating Baseboard
Cooling None
Flooring Tile, Carpet, Wood Laminate, Other
Appliance Range, Dishwasher, Refrigerator, Washer, Dryer, Gas Water Heater, Utility Connections for Gas Range, Utility Connections for Electric Dryer
Laundry Dryer Hookup - Dual, Washer Hookup, In Basement
Exterior
Community Features Public Transportation, Shopping, Walk/Jog Trails, Medical Facility, Highway Access, Public School
Utilities Available for Gas Range, for Electric Dryer, Washer Hookup
Roof Type Shingle
Garage No
Building
Lot Description Corner Lot, Level
Foundation Stone
Sewer Public Sewer
Water Public
Architectural Style Ranch
Schools
Elementary Schools Acushnet
Middle Schools Ford
Others
Acceptable Financing Contract
Listing Terms Contract
Read Less
Want to know what your home might be worth? Contact us for a FREE valuation!

Our team is ready to help you sell your home for the highest possible price ASAP
Bought with Team ROSO • RE/MAX Vantage






