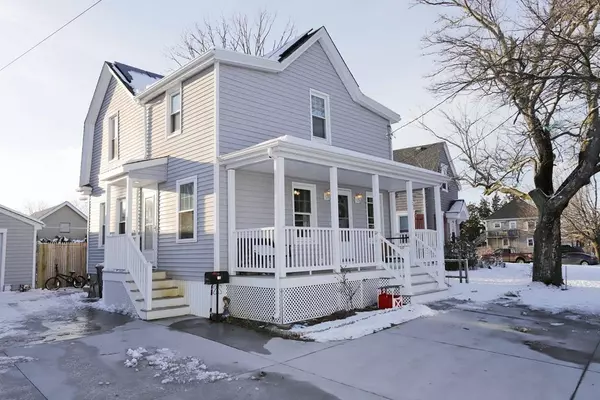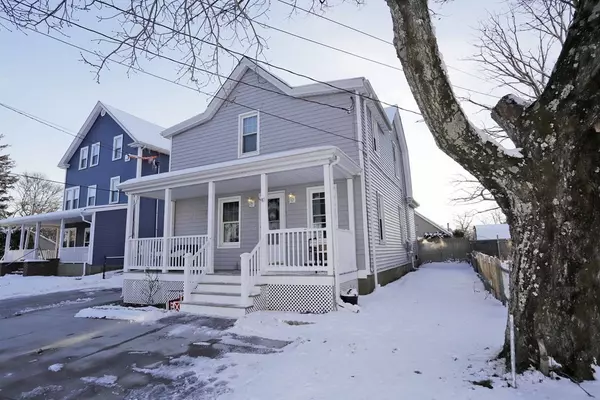$335,000
$326,900
2.5%For more information regarding the value of a property, please contact us for a free consultation.
15 S Main St Acushnet, MA 02743
3 Beds
1 Bath
1,340 SqFt
Key Details
Sold Price $335,000
Property Type Single Family Home
Sub Type Single Family Residence
Listing Status Sold
Purchase Type For Sale
Square Footage 1,340 sqft
Price per Sqft $250
MLS Listing ID 72785011
Sold Date 04/09/21
Style Colonial
Bedrooms 3
Full Baths 1
Year Built 1910
Annual Tax Amount $3,531
Tax Year 2020
Lot Size 6,969 Sqft
Acres 0.16
Property Sub-Type Single Family Residence
Property Description
Welcome Home to this Picture Perfect 3 bedroom Colonial in Acushnet !!! This beautiful home with lots of character offers something for everyone! From the maintenance free exterior vinyl to the 5 year old roof with solar panels that will save on energy costs! You will love the modern open floor plan and hardwood floors too. The detached heated one car garage has a large storage /work area ! Very spacious fenced in back yard! Close to all amenities...and So Much More! Don't miss out on this one! First Showing will be at the Open House on Sunday February 14th 11am-1pm
Location
State MA
County Bristol
Zoning 1
Direction At intersection of Main St Fairhaven, head straight to South Main St Acushnet
Rooms
Basement Full
Primary Bedroom Level Second
Dining Room Ceiling Fan(s), Closet, Flooring - Hardwood, Open Floorplan
Kitchen Flooring - Vinyl, Pantry, Open Floorplan, Recessed Lighting, Gas Stove
Interior
Interior Features Internet Available - Unknown
Heating Central, Hot Water, Natural Gas
Cooling Window Unit(s)
Flooring Wood, Tile, Laminate
Appliance Range, Dishwasher, Microwave, Refrigerator, Washer, Dryer, Range Hood, Gas Water Heater, Utility Connections for Gas Range, Utility Connections for Gas Oven
Laundry Gas Dryer Hookup, Washer Hookup, First Floor
Exterior
Exterior Feature Rain Gutters, Kennel
Garage Spaces 1.0
Fence Fenced
Community Features Public Transportation, Shopping, Park, Walk/Jog Trails, Conservation Area, Highway Access, House of Worship
Utilities Available for Gas Range, for Gas Oven, Washer Hookup
Roof Type Shingle, Asphalt/Composition Shingles
Total Parking Spaces 6
Garage Yes
Building
Lot Description Cleared
Foundation Stone
Sewer Private Sewer
Water Public
Architectural Style Colonial
Schools
Elementary Schools Acushnet Elem
Middle Schools Ford Middle
High Schools Nb Or Fairhaven
Others
Acceptable Financing Contract
Listing Terms Contract
Read Less
Want to know what your home might be worth? Contact us for a FREE valuation!

Our team is ready to help you sell your home for the highest possible price ASAP
Bought with Nicole Plante • Even Keel Realty, Inc.






