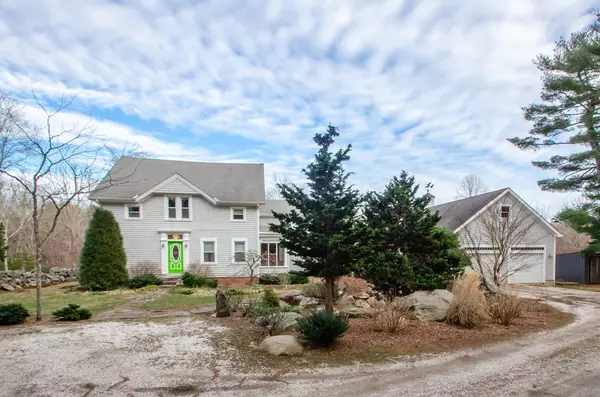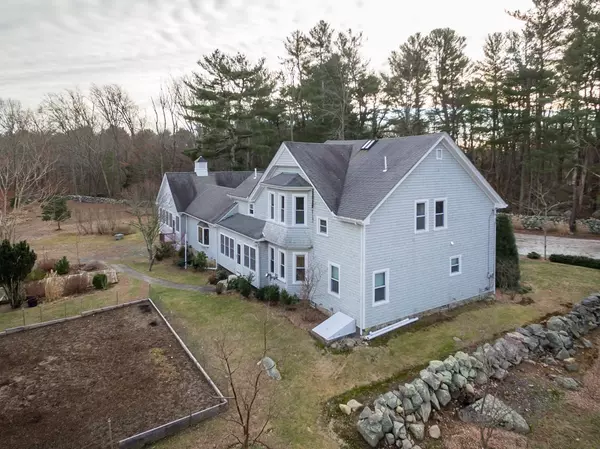$625,000
$649,900
3.8%For more information regarding the value of a property, please contact us for a free consultation.
10 Whelden Ln Acushnet, MA 02743
5 Beds
3 Baths
3,033 SqFt
Key Details
Sold Price $625,000
Property Type Single Family Home
Sub Type Single Family Residence
Listing Status Sold
Purchase Type For Sale
Square Footage 3,033 sqft
Price per Sqft $206
MLS Listing ID 72774256
Sold Date 05/21/21
Style Farmhouse
Bedrooms 5
Full Baths 3
Year Built 1929
Annual Tax Amount $7,620
Tax Year 2020
Lot Size 8.520 Acres
Acres 8.52
Property Sub-Type Single Family Residence
Property Description
Welcome Home… Located down a private driveway, sits this beautifully remodeled Acushnet Farmhouse set on a private 8.5 acre lot. Originally part of the estate of the historic Whelden Mill, the home more recently experienced a thorough renovation including an expansion of a fabulous country kitchen, first floor laundry, enormous three season room built in yellow pine, and attached two stall garage. With living space totaling over 3,000 square feet, this four bedroom, three bath home also features upgraded electrical and high efficiency heating. Find peace in nature within the professionally landscaped grounds that still speak to the property's history with pasture lands fenced by beautiful original stone walls, a lovely barn with a loft space, and paths meandering through the woods. The property could easily serve as a horse farm, at home business location for a contractor, or a gentleman's farm. Come and appreciate all that this unique & rural country residence can offer.
Location
State MA
County Bristol
Zoning RES
Direction North on Middle Road past White's Dairy Farm. Turn right on Whelden Lane.
Rooms
Family Room Ceiling Fan(s), Window(s) - Picture
Basement Full
Primary Bedroom Level First
Dining Room Flooring - Hardwood, Recessed Lighting
Kitchen Ceiling Fan(s), Flooring - Stone/Ceramic Tile, Window(s) - Picture, Dining Area, Pantry, Countertops - Stone/Granite/Solid, Breakfast Bar / Nook, Cabinets - Upgraded, Open Floorplan, Recessed Lighting, Stainless Steel Appliances
Interior
Interior Features Ceiling Fan(s), Sun Room, Home Office
Heating Baseboard, Oil
Cooling None
Flooring Tile, Hardwood, Flooring - Hardwood
Appliance Range, Oven, Dishwasher, Refrigerator, Oil Water Heater, Utility Connections for Electric Range, Utility Connections for Electric Oven
Laundry Electric Dryer Hookup, First Floor
Exterior
Exterior Feature Rain Gutters, Storage, Professional Landscaping, Garden, Stone Wall
Garage Spaces 2.0
Community Features Public Transportation, Shopping, Medical Facility, Laundromat, Highway Access, House of Worship, Private School, Public School, University
Utilities Available for Electric Range, for Electric Oven
Roof Type Shingle
Total Parking Spaces 6
Garage Yes
Building
Lot Description Wooded, Cleared
Foundation Stone
Sewer Private Sewer
Water Private
Architectural Style Farmhouse
Schools
Elementary Schools Acushnet Elem
Middle Schools Ford
High Schools Nb/Fairhaven
Others
Senior Community false
Read Less
Want to know what your home might be worth? Contact us for a FREE valuation!

Our team is ready to help you sell your home for the highest possible price ASAP
Bought with Annette Avelar Gallant • Kinlin Grover Dartmouth at Padanaram Village






