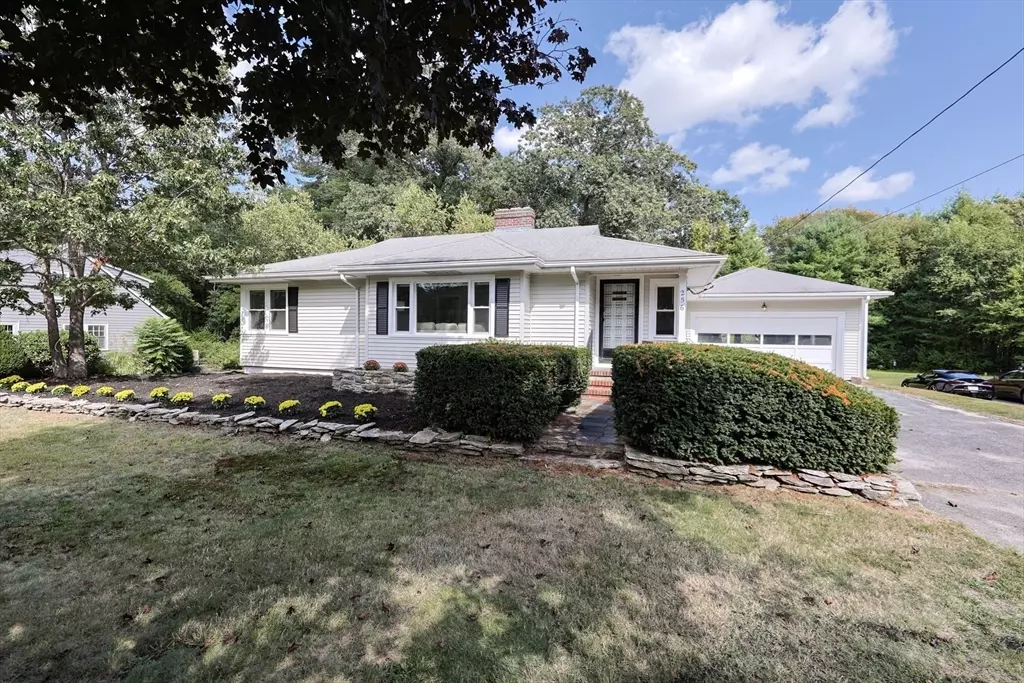
256 S Main St Hopedale, MA 01747
3 Beds
2 Baths
2,264 SqFt
Open House
Sat Sep 20, 11:00am - 1:00pm
Sun Sep 21, 12:00pm - 2:00pm
UPDATED:
Key Details
Property Type Single Family Home
Sub Type Single Family Residence
Listing Status Active
Purchase Type For Sale
Square Footage 2,264 sqft
Price per Sqft $253
MLS Listing ID 73431347
Style Ranch
Bedrooms 3
Full Baths 2
HOA Y/N false
Year Built 1952
Annual Tax Amount $5,996
Tax Year 2025
Lot Size 0.340 Acres
Acres 0.34
Property Sub-Type Single Family Residence
Property Description
Location
State MA
County Worcester
Zoning GB-A
Direction Rt 495 to Bellingham exit, to hartford ave to Rt 140
Rooms
Family Room Closet, Flooring - Vinyl, Wet Bar, Recessed Lighting, Remodeled
Basement Full, Partially Finished, Walk-Out Access, Concrete
Primary Bedroom Level Main, First
Main Level Bedrooms 3
Kitchen Flooring - Vinyl, Window(s) - Picture, Dining Area, Pantry, Countertops - Stone/Granite/Solid, Countertops - Upgraded, Cabinets - Upgraded, Paints & Finishes - Low VOC, Recessed Lighting, Remodeled, Stainless Steel Appliances
Interior
Interior Features Closet, Recessed Lighting, Closet - Double, Bonus Room, Wet Bar, High Speed Internet
Heating Baseboard, Oil
Cooling None
Flooring Vinyl / VCT, Flooring - Vinyl
Fireplaces Number 2
Fireplaces Type Family Room, Living Room
Appliance Electric Water Heater, Water Heater, Range, Dishwasher, Microwave, Refrigerator, Washer, Dryer
Laundry Flooring - Vinyl, Countertops - Upgraded, Electric Dryer Hookup, Exterior Access, Laundry Chute, Paints & Finishes - Low VOC, Remodeled, Washer Hookup, In Basement
Exterior
Exterior Feature Patio, Rain Gutters, Screens
Garage Spaces 2.0
Community Features Public Transportation, Shopping, Pool, Tennis Court(s), Park, Walk/Jog Trails, Golf, Medical Facility, Laundromat, Bike Path, Conservation Area, Highway Access, House of Worship
Utilities Available for Electric Range, for Electric Dryer
Roof Type Shingle
Total Parking Spaces 4
Garage Yes
Building
Lot Description Wooded, Level
Foundation Block
Sewer Private Sewer
Water Public
Architectural Style Ranch
Schools
Elementary Schools Memorial Elementary
Middle Schools Hopedale Jr-Sr High School
High Schools Hopedale Jr-Sr High School
Others
Senior Community false
Virtual Tour https://my.matterport.com/show/?m=2LHVqY7cYg3







