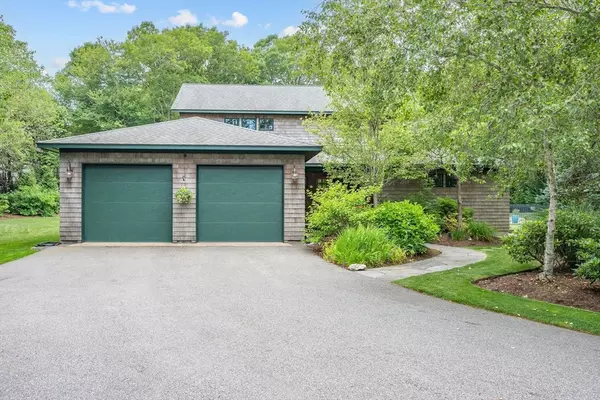9 Tawny Ave Barnstable, MA 02632
4 Beds
3.5 Baths
2,760 SqFt
Open House
Sat Sep 06, 11:00am - 1:00pm
Sun Sep 07, 11:00am - 1:00pm
UPDATED:
Key Details
Property Type Single Family Home
Sub Type Single Family Residence
Listing Status Active
Purchase Type For Sale
Square Footage 2,760 sqft
Price per Sqft $572
MLS Listing ID 73425453
Style Contemporary,Other (See Remarks)
Bedrooms 4
Full Baths 3
Half Baths 1
HOA Y/N false
Year Built 2012
Annual Tax Amount $7,790
Tax Year 2025
Lot Size 1.150 Acres
Acres 1.15
Property Sub-Type Single Family Residence
Property Description
Location
State MA
County Barnstable
Area Centerville
Zoning RC;RD-
Direction Bumps River Rd to Fuller Rd. to Tawny Ave.
Rooms
Basement Partially Finished, Interior Entry
Primary Bedroom Level First
Interior
Heating Forced Air, Natural Gas
Cooling Central Air
Flooring Tile, Hardwood
Fireplaces Number 1
Appliance Gas Water Heater, Tankless Water Heater, Range, Dishwasher, Microwave, Refrigerator, Washer, Dryer, Wine Refrigerator, Range Hood
Laundry First Floor
Exterior
Exterior Feature Porch, Deck - Wood, Patio, Pool - Inground Heated, Storage, Sprinkler System, Outdoor Shower
Garage Spaces 3.0
Pool Pool - Inground Heated
Community Features Shopping, Highway Access, House of Worship
Waterfront Description Lake/Pond,Ocean,1 to 2 Mile To Beach,Beach Ownership(Public)
Total Parking Spaces 4
Garage Yes
Private Pool true
Building
Lot Description Easements, Level
Foundation Concrete Perimeter
Sewer Private Sewer
Water Public, Other
Architectural Style Contemporary, Other (See Remarks)
Others
Senior Community false






