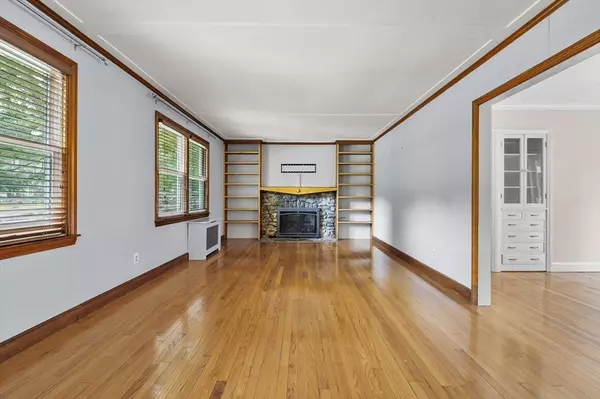16 Highland Avenue Holden, MA 01520
4 Beds
2 Baths
1,740 SqFt
Open House
Sat Aug 30, 11:00am - 12:30pm
Sun Aug 31, 11:00am - 12:30pm
UPDATED:
Key Details
Property Type Single Family Home
Sub Type Single Family Residence
Listing Status Active
Purchase Type For Sale
Square Footage 1,740 sqft
Price per Sqft $287
MLS Listing ID 73423020
Style Cape
Bedrooms 4
Full Baths 2
HOA Y/N false
Year Built 1930
Annual Tax Amount $7,197
Tax Year 2025
Lot Size 0.430 Acres
Acres 0.43
Property Sub-Type Single Family Residence
Property Description
Location
State MA
County Worcester
Zoning R15
Direction Highland St. to Highland Ave.
Rooms
Basement Full, Interior Entry, Sump Pump, Concrete, Unfinished
Primary Bedroom Level Main, First
Dining Room Ceiling Fan(s), Closet/Cabinets - Custom Built, Flooring - Hardwood, Deck - Exterior, Exterior Access, Open Floorplan, Slider
Kitchen Flooring - Vinyl, Pantry, Open Floorplan, Stainless Steel Appliances, Lighting - Pendant, Lighting - Overhead
Interior
Interior Features Closet, Closet/Cabinets - Custom Built, Cable Hookup, High Speed Internet Hookup, Bonus Room, Internet Available - DSL
Heating Electric Baseboard, Hot Water, Oil, Propane
Cooling None
Flooring Tile, Vinyl, Carpet, Hardwood, Flooring - Wall to Wall Carpet, Laminate
Fireplaces Number 1
Fireplaces Type Living Room
Appliance Water Heater, Dryer, ENERGY STAR Qualified Refrigerator, ENERGY STAR Qualified Dishwasher, Range
Laundry Electric Dryer Hookup, Washer Hookup, In Basement
Exterior
Exterior Feature Deck - Composite, Rain Gutters, Storage, Professional Landscaping, Screens
Garage Spaces 2.0
Fence Fenced/Enclosed
Community Features Public Transportation, Shopping, Pool, Tennis Court(s), Park, Walk/Jog Trails, Golf, Medical Facility, Bike Path, Conservation Area, Highway Access, House of Worship, Public School
Utilities Available for Electric Range, for Electric Dryer, Washer Hookup
Roof Type Shingle
Total Parking Spaces 4
Garage Yes
Building
Lot Description Level
Foundation Stone
Sewer Public Sewer
Water Public
Architectural Style Cape
Schools
Elementary Schools Davis Hill
Middle Schools Mt. View
High Schools Wachusett
Others
Senior Community false
Acceptable Financing Contract
Listing Terms Contract
Virtual Tour https://www.tourvista.com/virtual-tour.php?id=37641&nocontact¬ours&noshare&nolinks






