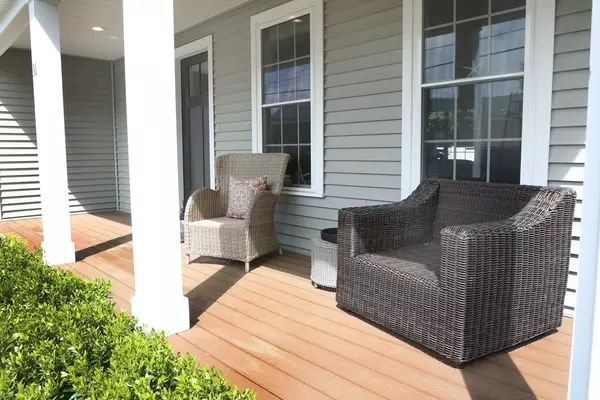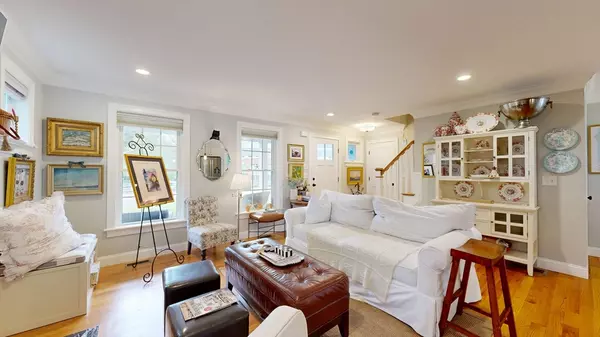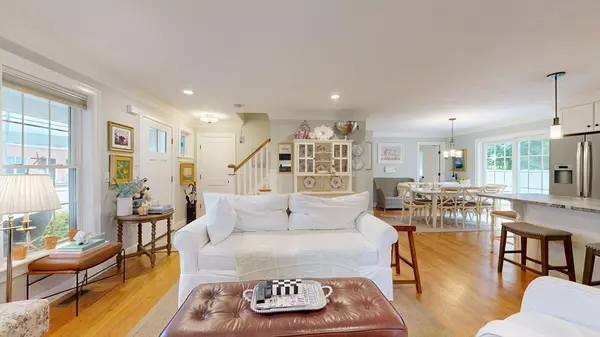36 Elm Street #36 Easton, MA 02356
3 Beds
2.5 Baths
1,836 SqFt
Open House
Sun Aug 24, 12:00pm - 2:00pm
UPDATED:
Key Details
Property Type Single Family Home
Sub Type Condex
Listing Status Active
Purchase Type For Sale
Square Footage 1,836 sqft
Price per Sqft $422
MLS Listing ID 73420032
Bedrooms 3
Full Baths 2
Half Baths 1
HOA Fees $1,100/ann
Year Built 2018
Annual Tax Amount $7,217
Tax Year 2025
Property Sub-Type Condex
Property Description
Location
State MA
County Bristol
Zoning RES
Direction Rte 138 to Elm
Rooms
Family Room Flooring - Hardwood
Basement Y
Primary Bedroom Level Second
Dining Room Flooring - Hardwood
Kitchen Flooring - Hardwood
Interior
Heating Forced Air, Natural Gas
Cooling Central Air
Flooring Wood, Tile, Carpet
Fireplaces Number 1
Appliance Range, Dishwasher, Microwave, Refrigerator
Laundry Flooring - Stone/Ceramic Tile, First Floor, In Unit
Exterior
Exterior Feature Porch
Garage Spaces 1.0
Community Features Public Transportation, Shopping, Tennis Court(s), Park, Walk/Jog Trails, Highway Access, Public School
Utilities Available for Gas Range
Roof Type Shingle
Total Parking Spaces 4
Garage Yes
Building
Story 3
Sewer Inspection Required for Sale
Water Public
Others
Pets Allowed Yes
Senior Community false
Virtual Tour https://drive.google.com/file/d/1Wv1V87IEkMXSbAxcmBcITkHIQsfmRK1a/view






