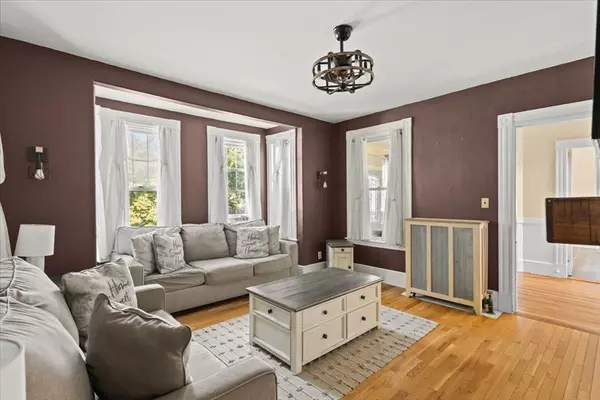9 Dale Street Taunton, MA 02780
4 Beds
2 Baths
1,844 SqFt
OPEN HOUSE
Sat Aug 16, 11:00am - 12:30pm
Sun Aug 17, 11:00am - 12:00pm
UPDATED:
Key Details
Property Type Single Family Home
Sub Type Single Family Residence
Listing Status Active
Purchase Type For Sale
Square Footage 1,844 sqft
Price per Sqft $298
MLS Listing ID 73417292
Style Colonial
Bedrooms 4
Full Baths 2
HOA Y/N false
Year Built 1875
Annual Tax Amount $5,466
Tax Year 2025
Lot Size 0.370 Acres
Acres 0.37
Property Sub-Type Single Family Residence
Property Description
Location
State MA
County Bristol
Zoning R-1010
Direction Highway 495 - Rte 140 South to Rte 44, Cohannet St, left onto General Cobb, right onto Dale St
Rooms
Family Room Flooring - Hardwood
Basement Full
Primary Bedroom Level Second
Dining Room Flooring - Hardwood
Kitchen Flooring - Vinyl
Interior
Interior Features Sun Room
Heating Natural Gas
Cooling Window Unit(s)
Flooring Wood, Laminate, Flooring - Stone/Ceramic Tile
Fireplaces Number 1
Appliance Range, Dishwasher, Microwave, Washer, Dryer
Laundry First Floor
Exterior
Exterior Feature Porch - Enclosed, Fenced Yard
Fence Fenced
Community Features Public Transportation, Shopping, Medical Facility, Laundromat, Highway Access, House of Worship, Public School
Utilities Available for Gas Range
Roof Type Shingle
Total Parking Spaces 6
Garage No
Building
Lot Description Other
Foundation Stone
Sewer Public Sewer
Water Public
Architectural Style Colonial
Others
Senior Community false






