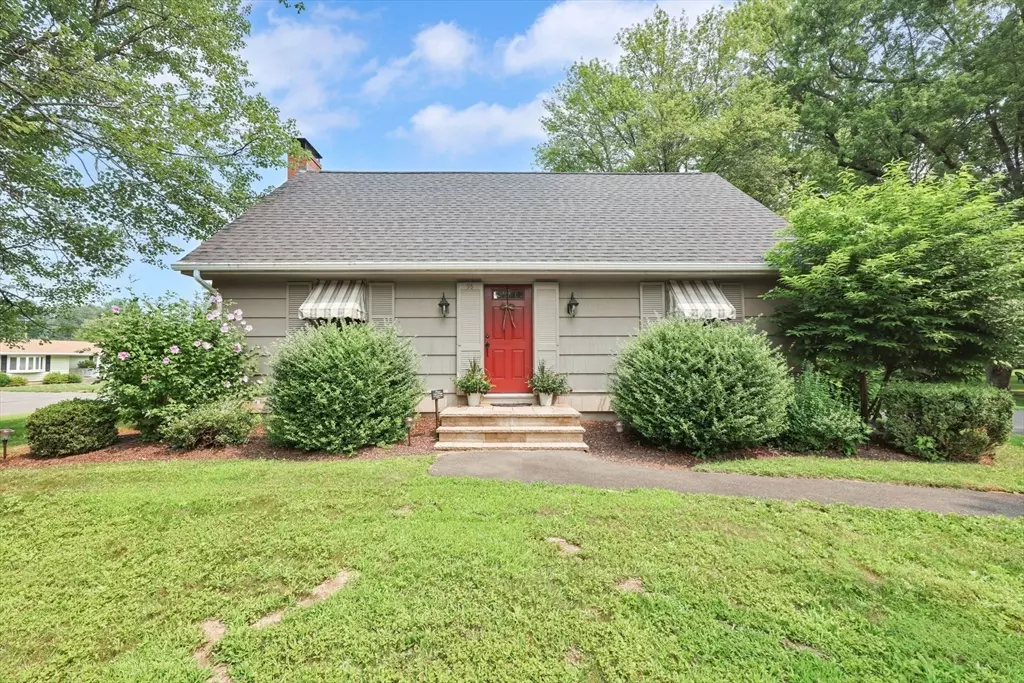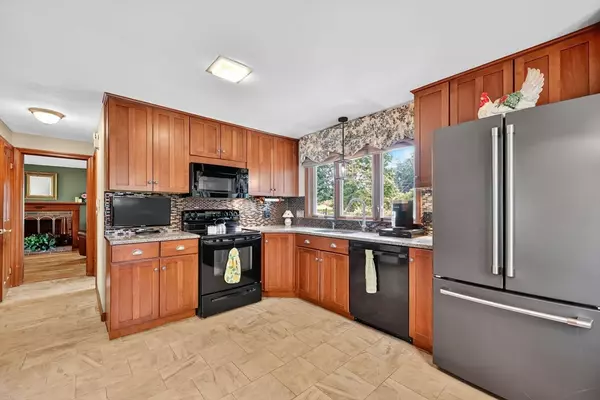96 Roberta Cir Agawam, MA 01001
3 Beds
1.5 Baths
1,512 SqFt
UPDATED:
Key Details
Property Type Single Family Home
Sub Type Single Family Residence
Listing Status Active
Purchase Type For Sale
Square Footage 1,512 sqft
Price per Sqft $244
MLS Listing ID 73410522
Style Cape
Bedrooms 3
Full Baths 1
Half Baths 1
HOA Y/N false
Year Built 1963
Annual Tax Amount $4,202
Tax Year 2025
Lot Size 0.360 Acres
Acres 0.36
Property Sub-Type Single Family Residence
Property Description
Location
State MA
County Hampden
Zoning RA2
Direction River Road to Leonard Street to Roberta Circle
Rooms
Basement Full, Interior Entry, Bulkhead, Concrete, Unfinished
Primary Bedroom Level Second
Dining Room Flooring - Wood, Chair Rail, Open Floorplan
Kitchen Flooring - Stone/Ceramic Tile, Window(s) - Bay/Bow/Box, Dining Area, Pantry, Countertops - Stone/Granite/Solid, Exterior Access, Open Floorplan, Remodeled, Lighting - Overhead
Interior
Interior Features Laundry Chute
Heating Baseboard, Natural Gas
Cooling Window Unit(s)
Flooring Wood, Tile, Laminate
Fireplaces Number 2
Fireplaces Type Living Room
Appliance Gas Water Heater, Water Heater, Range, Dishwasher, Microwave, Refrigerator, Washer, Dryer
Laundry Flooring - Stone/Ceramic Tile, Main Level, Electric Dryer Hookup, Washer Hookup, First Floor
Exterior
Exterior Feature Patio, Storage, Sprinkler System
Community Features Public Transportation, Park, Walk/Jog Trails, Bike Path, Highway Access, Sidewalks
Utilities Available for Electric Range, for Electric Dryer, Washer Hookup
Roof Type Shingle
Total Parking Spaces 4
Garage No
Building
Lot Description Corner Lot, Gentle Sloping, Level
Foundation Concrete Perimeter
Sewer Public Sewer
Water Public
Architectural Style Cape
Others
Senior Community false
Virtual Tour https://listings.snap-estate.com/videos/01987aab-2b05-72f8-8a9f-f55637b5e8b2






