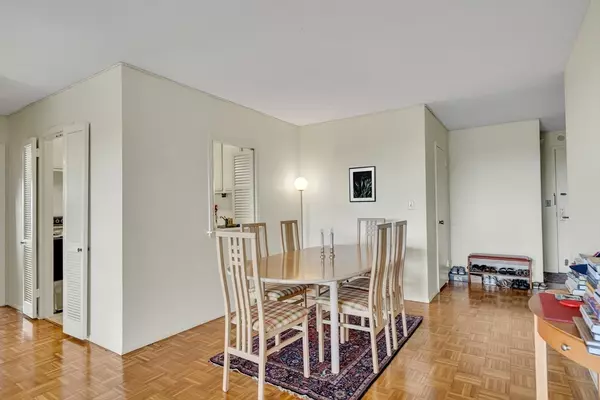111 Perkins #053 Boston, MA 02130
2 Beds
1 Bath
1,134 SqFt
UPDATED:
Key Details
Property Type Single Family Home, Commercial
Sub Type Stock Cooperative
Listing Status Active
Purchase Type For Sale
Square Footage 1,134 sqft
Price per Sqft $383
MLS Listing ID 73413758
Bedrooms 2
Full Baths 1
HOA Fees $942/mo
Year Built 1963
Annual Tax Amount $4,080
Tax Year 2025
Property Sub-Type Stock Cooperative
Property Description
Location
State MA
County Suffolk
Area Jamaica Plain
Zoning res
Direction Jamaicaway to Perkins first left at onto access road
Rooms
Basement Y
Interior
Heating Central, Natural Gas, Common, Fan Coil
Cooling Central Air, Common, Fan Coil
Flooring Wood
Appliance Range, Dishwasher, Disposal, Refrigerator
Laundry Common Area, In Building
Exterior
Exterior Feature Balcony
Garage Spaces 1.0
Pool Association, In Ground, Heated
Community Features Public Transportation, Shopping, Park, Walk/Jog Trails, Medical Facility, Bike Path, Conservation Area, Private School, Public School, T-Station
Roof Type Rubber
Garage Yes
Building
Story 1
Sewer Public Sewer
Water Public
Schools
Elementary Schools Curley
Others
Pets Allowed Yes w/ Restrictions
Senior Community false






