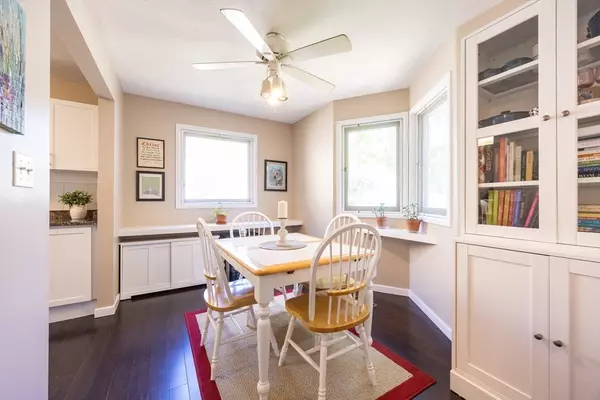
9 Independence Drive #9 Foxboro, MA 02035
2 Beds
2.5 Baths
1,856 SqFt
UPDATED:
Key Details
Property Type Single Family Home
Sub Type Condex
Listing Status Active
Purchase Type For Sale
Square Footage 1,856 sqft
Price per Sqft $298
MLS Listing ID 73408657
Bedrooms 2
Full Baths 2
Half Baths 1
HOA Fees $840/mo
Year Built 1989
Annual Tax Amount $7,123
Tax Year 2025
Property Sub-Type Condex
Property Description
Location
State MA
County Norfolk
Area East Foxboro
Zoning Res
Direction Cocasset Street to Cannon Forge to Independence Drive
Rooms
Basement Y
Primary Bedroom Level Second
Dining Room Flooring - Hardwood, Lighting - Overhead
Kitchen Ceiling Fan(s), Flooring - Hardwood, Window(s) - Bay/Bow/Box, Countertops - Stone/Granite/Solid, Open Floorplan, Gas Stove, Lighting - Pendant
Interior
Interior Features High Speed Internet
Heating Forced Air
Cooling Central Air
Flooring Tile, Carpet, Hardwood
Fireplaces Number 1
Fireplaces Type Living Room
Appliance Range, Dishwasher, Microwave, Refrigerator, Washer, Dryer
Laundry Flooring - Stone/Ceramic Tile, Main Level, Gas Dryer Hookup, Washer Hookup, Lighting - Overhead, Breezeway, First Floor, In Unit
Exterior
Exterior Feature Porch, Deck - Composite, Screens, Professional Landscaping, Sprinkler System, Tennis Court(s)
Garage Spaces 1.0
Pool Association, In Ground
Community Features Public Transportation, Shopping, Pool, Tennis Court(s), Park, Walk/Jog Trails, Golf, Medical Facility, Laundromat, Highway Access, House of Worship, Private School, Public School, T-Station
Utilities Available for Gas Range, for Gas Oven, for Gas Dryer, Washer Hookup
Roof Type Shingle
Total Parking Spaces 3
Garage Yes
Building
Story 2
Sewer Public Sewer
Water Public
Schools
Elementary Schools Burrell
Middle Schools Ahern
High Schools Foxboro High
Others
Pets Allowed Yes
Senior Community false







