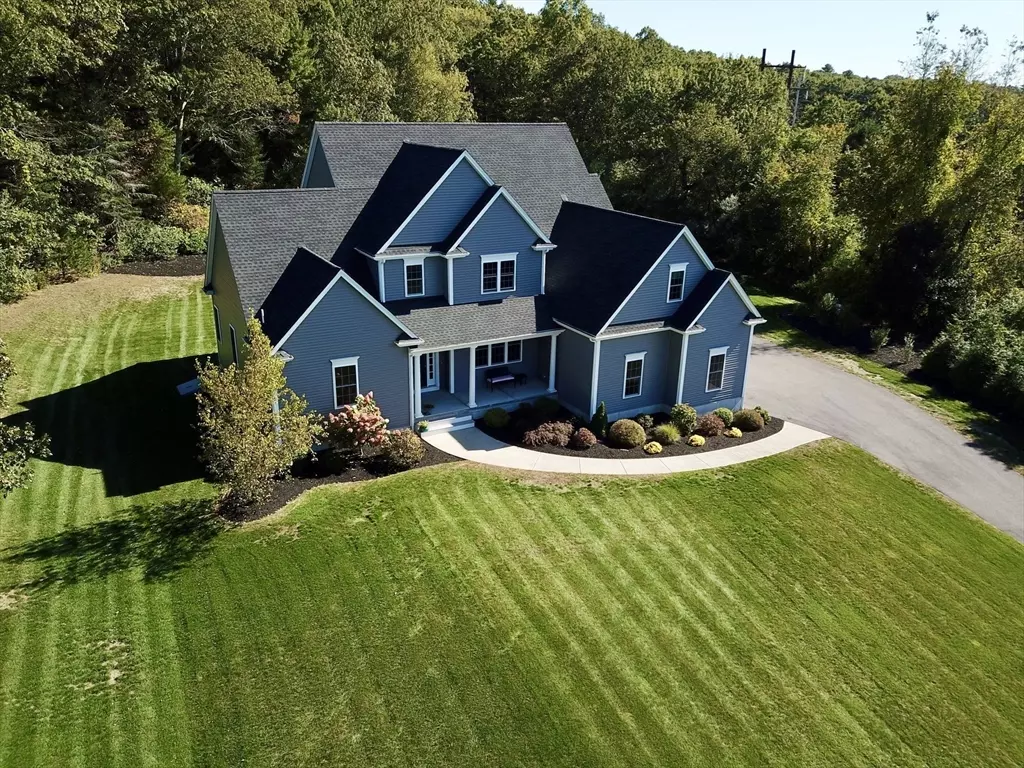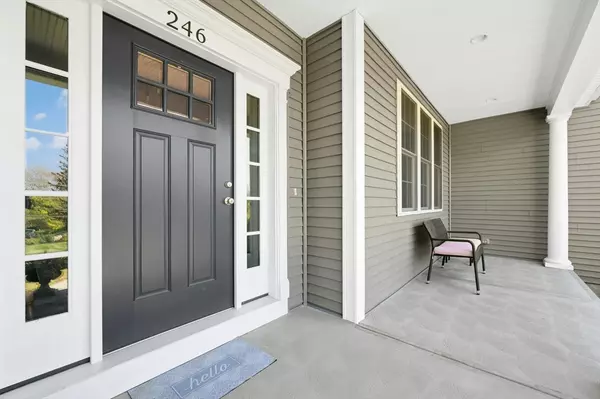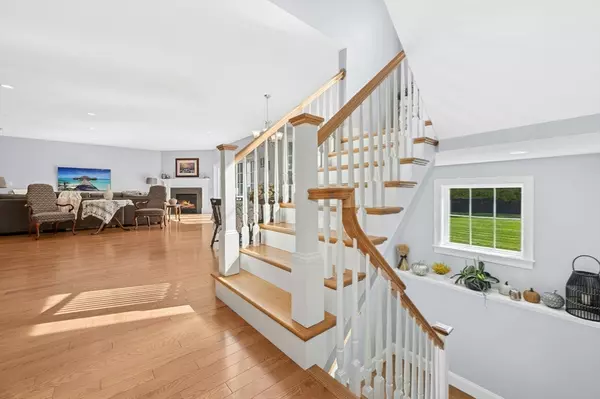
246 Washington St Franklin, MA 02038
4 Beds
2.5 Baths
4,081 SqFt
UPDATED:
Key Details
Property Type Single Family Home
Sub Type Single Family Residence
Listing Status Active
Purchase Type For Sale
Square Footage 4,081 sqft
Price per Sqft $330
MLS Listing ID 73432421
Style Contemporary
Bedrooms 4
Full Baths 2
Half Baths 1
HOA Y/N false
Year Built 2020
Annual Tax Amount $13,089
Tax Year 2025
Lot Size 2.340 Acres
Acres 2.34
Property Sub-Type Single Family Residence
Property Description
Location
State MA
County Norfolk
Zoning R
Direction GPS
Rooms
Basement Full, Bulkhead, Unfinished
Primary Bedroom Level First
Dining Room Flooring - Hardwood, Exterior Access, Open Floorplan, Recessed Lighting, Lighting - Overhead, Decorative Molding
Kitchen Closet/Cabinets - Custom Built, Flooring - Hardwood, Dining Area, Countertops - Stone/Granite/Solid, Countertops - Upgraded, Open Floorplan, Recessed Lighting, Gas Stove, Lighting - Overhead, Crown Molding
Interior
Heating Forced Air, Natural Gas
Cooling Central Air
Fireplaces Number 1
Fireplaces Type Living Room
Laundry Window(s) - Picture, Main Level, First Floor
Exterior
Exterior Feature Porch, Patio, Sprinkler System, Decorative Lighting
Garage Spaces 2.0
View Y/N Yes
View Scenic View(s)
Roof Type Shingle
Total Parking Spaces 8
Garage Yes
Building
Lot Description Wooded
Foundation Concrete Perimeter
Sewer Public Sewer
Water Private
Architectural Style Contemporary
Others
Senior Community false
Virtual Tour https://my.matterport.com/show/?m=FfBxQ7WqQky&play=0&wh=0&ts=2&guides=0&brand=1&vr=1







